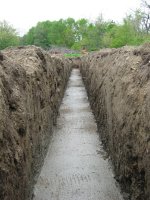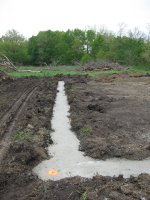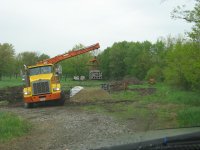jdmar
Gold Member
FINALLY..."Congress" has approved the budget for my barn on the new land. We are building a 36 x64 (inside dimension) barn. Cement foundation since it is on a slope. 10' first floor, and second floor with Gambrell attic/box trusses. I will stick frame the walls with 2x6 and OSB on outside (and inside after wiring and insulation). We will have a metal roof and cedar shake the outside with faux stone veneer eventually on foundation portion (about 2 feet above ground). I have a couple questions for help:
note: I am doing most of this by myself after the foundation is up.
1) Has anyone used a small tractor with bucket to lift walls into place? I am thinking of building the walls on the ground in about 15-20 foot sections (will first calculate total weight) then attaching an inverted "U" metal bracket on the wall to hook the bucket into. I can then lift them the 20-24" onto the foundation. Obviously I have to be careful about height I raise my bucket to...and about wind. Has anyone done sucha foolish thing as this!?!
2) Also I was going to use 8/12 attic trusses but my wife and I both like the gambrel look. The regular trusses can be set inverted on the first floor then rotated into place. But with Gambrell I doubt I can do this...any ideas sugestions. I might try to rent or hire a crane but wonder if I should just let a crew do this part? I guess I should get a couple bids for this part, huh?
Any advice, suggestion, experience is appreciated as always.
peter
note: I am doing most of this by myself after the foundation is up.
1) Has anyone used a small tractor with bucket to lift walls into place? I am thinking of building the walls on the ground in about 15-20 foot sections (will first calculate total weight) then attaching an inverted "U" metal bracket on the wall to hook the bucket into. I can then lift them the 20-24" onto the foundation. Obviously I have to be careful about height I raise my bucket to...and about wind. Has anyone done sucha foolish thing as this!?!
2) Also I was going to use 8/12 attic trusses but my wife and I both like the gambrel look. The regular trusses can be set inverted on the first floor then rotated into place. But with Gambrell I doubt I can do this...any ideas sugestions. I might try to rent or hire a crane but wonder if I should just let a crew do this part? I guess I should get a couple bids for this part, huh?
Any advice, suggestion, experience is appreciated as always.
peter




