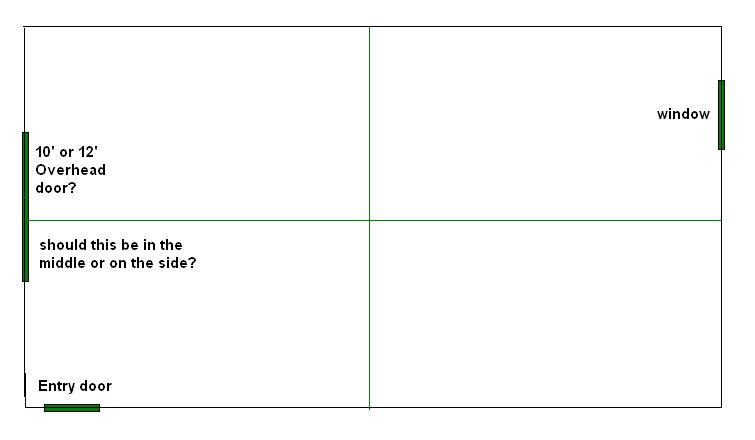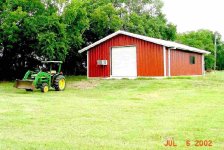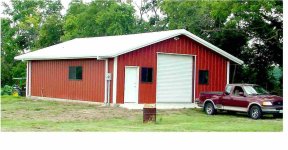npaden
Platinum Member
Okay, I'm about to pull the trigger on my barn. I know everyone said that 30' x 40' would be too small but that fits in the budget and I put an outline on the ground and parked all my equipment inside it and I think it will work for now.
With that said, I do have a question on what is the best location for the door. I think I want a 12' wide door instead of a 10' wide one because that will allow my tractor to stay parked in front of the door while the ATV's can go in and out.
I guess one option that I don't know how much would cost would be to put a small 9'x7' door in on the other side of the barn just to get the ATV's in and out of and have a 9'X10' door for the tractor.
If I just put in one door, I can't decide if it should go in the middle or if I should put it off to the side. I think I want the entry door on the side of the building that is nearest to the house. I thought with the window on the opposite side of the door and the predominant wind out of the South (where the main door is) I could get a nice breeze through there in the Summer when I'm in there working on something.
The plans are for all the equipment to be toward the front of the barn and my workbench and stuff like that toward the back.
I drew up a crappy sketch:

Any input would be appreciated.
Thanks, Nathan
With that said, I do have a question on what is the best location for the door. I think I want a 12' wide door instead of a 10' wide one because that will allow my tractor to stay parked in front of the door while the ATV's can go in and out.
I guess one option that I don't know how much would cost would be to put a small 9'x7' door in on the other side of the barn just to get the ATV's in and out of and have a 9'X10' door for the tractor.
If I just put in one door, I can't decide if it should go in the middle or if I should put it off to the side. I think I want the entry door on the side of the building that is nearest to the house. I thought with the window on the opposite side of the door and the predominant wind out of the South (where the main door is) I could get a nice breeze through there in the Summer when I'm in there working on something.
The plans are for all the equipment to be toward the front of the barn and my workbench and stuff like that toward the back.
I drew up a crappy sketch:
Any input would be appreciated.
Thanks, Nathan

