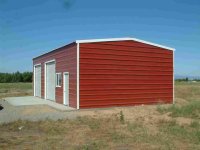Ahhhh, West Teksuss, a windswept barren land with a few nasty trees... better keep the ugly little thing. Me, I'm surrounded by the light sucking, poison ivy spreading bird poop generators. Hate 'em! Gimme my chainsaw!
Lots of reasons to have doors on both ends. Heres a few and only one of 'em has to do with driving through the building:
1) Ventilation. Sometimes thet-thar building will just get a horrific stink to it. Opening up both doors fully gets rid of the stink real fast.
2) Convenience. You can leave your tractor parked inside the front, but you can drive your truck around back and unload 35 bags of 80lb cement just as the rain starts. Without that back door there you'd be backing out your tractor and swearing later as you decide what to do with all those oddly shaped bricks you now have in your nice wet pickmeuptruck.
3) Convenience. You can drive your tractor right in with the bushhog still attached. In the morning you can drive right out and not worry about getting your armpits wet when you fishtail the hog into the side of the building. For some strange reason reversing inside a building is a lot harder than doing it outside a building.
4) Convenience. You won't ever have anything 'stuck in back of the barn' that you just don't use as much as you like because it's too much of a PITA to get to.
5) Convenience. I think you probably get the picture by now.
Remember you're new to this, you can only see how nice it will be the first day the building is up, and how much better it will be compared to *no* building. I've lived the nightmare of bad building design and survived to do it right, hence my strong, well conveyed and completely correct opinions.
I forgot to mention that light panels suck! They leak, they don't support loads, and they're just plain fugly! Invest in good windows, vinyl ones that have cranks to open them up and levers to seal them tight. Get the screens unless you like bugs.

