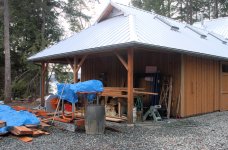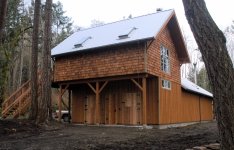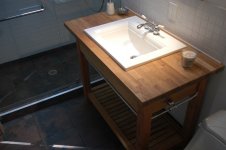You are using an out of date browser. It may not display this or other websites correctly.
You should upgrade or use an alternative browser.
You should upgrade or use an alternative browser.
Barn Project
- Thread starter inveresk
- Start date
- Views: 3706
More options
Who Replied?
/ Barn Project
#11
The building is descibed as a barn in the building permit. It includes a workshop of about 600 sq.ft. which contains all my carpentry machinery. This is accessed via the sliding door in the shot below. Next to it is a two car garage and bayond that two horse stalls and a yard toilet above which is the office with kitchenette and showerroom which doubles as a guest suite.
I went for a slliding door to the workshop because up and over garage doors are either open or shut and in the workshop I like some ventilation, even if only a couple inches, in the winter.
I went for a slliding door to the workshop because up and over garage doors are either open or shut and in the workshop I like some ventilation, even if only a couple inches, in the winter.
Attachments
Egon
Epic Contributor
Good show! 
Last we heard of you the House was going to travel the next day.

Last we heard of you the House was going to travel the next day.
Here's a shot of the horse stalls with the yard toilet door between them and the office above.
Note the chain rainwater conductor. There are a few Douglas Fir trees that overhang the building this side and I thought the chain would be less likely to block with needles than a conventional rainwater conductor. Access to clear it is a pain.
Note the dutch doors to the horse stalls. I should have made the upper and lower doors book matched. The cedar I milled the t & g from was long enough but it didn't occur to me at the time.
Note the chain rainwater conductor. There are a few Douglas Fir trees that overhang the building this side and I thought the chain would be less likely to block with needles than a conventional rainwater conductor. Access to clear it is a pain.
Note the dutch doors to the horse stalls. I should have made the upper and lower doors book matched. The cedar I milled the t & g from was long enough but it didn't occur to me at the time.
Attachments
Here's a shot of the vanity unit I made, a simple design in Douglas Fir and oak but it suits the character of the building, I think. The lumber was cut on the sawmill and dressed in the workshop. My planer can take up to 8" x 16" cants.
My daughter helped me with the building last summer and made all the knee braces from stuff I milled. It was her first shot at carpentry - she did pretty good, made the odd mistake but didn't waste too much lumber.
My daughter helped me with the building last summer and made all the knee braces from stuff I milled. It was her first shot at carpentry - she did pretty good, made the odd mistake but didn't waste too much lumber.
Attachments
EddieWalker
Epic Contributor
inveresk said:Note the dutch doors to the horse stalls. I should have made the upper and lower doors book matched. The cedar I milled the t & g from was long enough but it didn't occur to me at the time.
Thanks for the additional pictures. It just gets better and better. You incorporated an massive amount of features in a fairly small building!!! Guess that's why you're an architect.
If you didn't say anything about the dutch doors, I would never of even noticed it. But they look great and the different grains just adds more character to them anyway.
What did you use for the flooring of the horse stalls? How are they ventalated, or are they? You probably don't have much of a heat problem where you're at. Do you need to worry about them getting too warm?
Eddie
The horse stall floors are concrete over which we'll put rubber mats then straw or woodchip bedding. The sawmill and carpentry shop produce a good deal of waste which at present we get rid of by giving to a neighour for her hen house.
The stalls are naturally vented via one window with about 7 sq.ft. of openable area each. Plus, of course, we can open the top leaf of the dutch doors when conditions permit (which is pretty much most of the time).
Summer temperatures seldom rise above the 80's so there's never normally a need for a/c and the horses should be in the paddock at that time of year where they have a number of good trees for shade. Winters aren't bad here - occasional snow and frost but it's rare and doesn't normally lie long so we shouldn't need to heat the stalls.
The stalls are naturally vented via one window with about 7 sq.ft. of openable area each. Plus, of course, we can open the top leaf of the dutch doors when conditions permit (which is pretty much most of the time).
Summer temperatures seldom rise above the 80's so there's never normally a need for a/c and the horses should be in the paddock at that time of year where they have a number of good trees for shade. Winters aren't bad here - occasional snow and frost but it's rare and doesn't normally lie long so we shouldn't need to heat the stalls.



