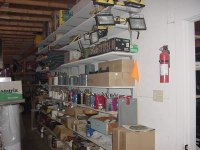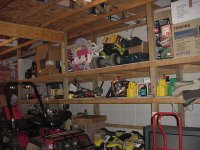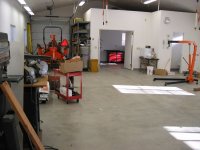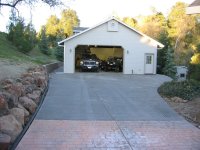some things to consider...
-put your compressor up in the rafters or out of the way. saves valuable space.run lines near your outside door and to your bench.
-put all electric at bench height.
-never too many outlets. the more the merrier.
-above my main workbench i installed nice kitchen cabinets that were being demo-ed out of my contractor friend's jobsite.
-under that flourescent tasklighting.
-stereo mounted under the cabinets...off of bench.
-speakers in the celing. i screwed 2x2 into side of old wooden speaker cabinets and layed that in the rafters and cut a hole in the sheetrock ceiling.not pretty but its a shop.
-refrigerator full of your favorit beverage.mine is beer.
-on the bench...good quality vise
-leave plenty room around your drill press for long objects.
-telephone line. telephone w/intercom into the house.
-a pair of bar stools so after your done working you can sit back w/your feet up on your bench w/a cold beverage of choice.
i have a small 24x30 garage the previous owner built.
i insulated,sheetrocked,brought extra power,phone etc. built everything inside.
i recently made a room within the garage.last winter my heater just was not keeping up with the cold. 80,000btu propane that i only turn on when i am out there. it was taking about 2-3 hours to heat up from the teens to 50 or 60 degrees as i did not have the ceiling fully sheetrocked. since i blocked off about a third of the garage (in an L shape) i can heat up my bench area in about 30 minutes.i used temporary studs w/whatever i had laying around...couple sheets of 3/4"ply,1/2"ply...made a cheap plywood door. it works great....when the time comes and i need to heat the whole garage i just remove 2 boards (about 10 screws)and its wide open to work on the car, tractor whatever. my suburban and crew cab diesel never fit in there anyway.the way its set up i can fit my wifes '72bmw 3.0cs in there or the
bx22 and close the garage door. the bmw lives in there in winter but occasionally the bx will be in for something. a/c for the summer is the next thought.
-anyway....i prefer cabinets over shelving..just my opinion. you can close the doors and no prying eyes.you can put locks on them to keep the kids out etc....i put a lock on my little area in my garage so the kids cant get in.
-plenty of light.go flourescent w/a cold start type ballast so you dont have to listen to that annoying hum.
-heater.
thats all i can think of right now.
sorry for the long drawn out post but thats what happens when im drinking my beverage of choice.
good luck...you'll change it all once or twice anyway so just dive in and get going
take care
scott






