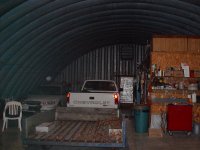MarkV
Super Member
- Joined
- Apr 7, 2000
- Messages
- 5,636
- Location
- Cedartown, Ga and N. Ga mountains
- Tractor
- 1998 Kubota B21, 2005 Kubota L39
I see a couple of problems, some of which have been mentioned. With 11' ceilings on the ground floor and 9' ceilings on the second you are talking about a 20' high barn. That is taller than most and is going to really drive the price up. If you want the ground floor to be open without interior supports I don't know of anyway your are going to do a second floor with out using steel beams, expensive. If you are building in an area that has codes they are going to make you build it to residential code which is way different than non residential pole barn code. Even if you build another house your barn is always going to be taxed as a residence. Insurance and financing is going to be a real challenge. Neither care for unconventional builds. I have a feeling when you look into it it would end up cheaper to get the land, build the house and add a pole barn later. Good luck.
MarkV
MarkV
