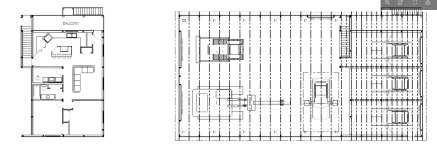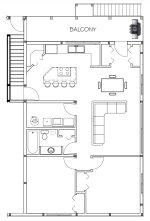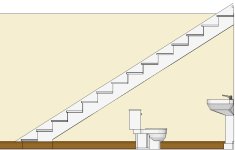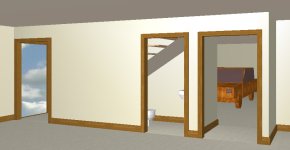So I'm thinking, if I go with scissor trusses in the living space, is there a benefit to having them in the shop space? I plan to have steel on the inside of the shop, walls and ceiling. Probably go with 4ft of plywood up the walls from the concrte slab, then transition to steel, so work benches and other stuff are not digning up the steel and I guess the plywood can be replaced later if it gets beat up.
Scissor trusses make it harder to install steel on the ceiling?
Not sure I can think of many benefits over just normal gable trusse in the shop.




