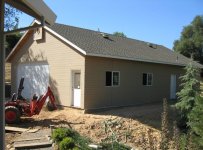I bought the 32 x 40 plans, side shed roof plans (lean-to) and cupola plans from barnsplus.com, after long searching. Their claim to fame is having the "right" proportions for a "proper" gambrel roof. I agree with them. Their product looks terrific.
However, their home-made truss design is only rated for 89 MPH wind loads, and I need 120 MPH here in Florida. So, I took the plans to a couple of different local truss companies. One of them stayed very faithful to the original proportions and slopes, but stayed with the same design as barnsplus -- requiring a center beam and posts to support the second floor. The other truss company came up with a very innovative design in which the bottom chords of the truss took on characteristics of an engineered floor truss, combined with the roof truss. This gives me a clear span on the first floor without support posts, which I really like. However, in order to make the engineering work, the proportions of the roof were changed slightly.
When I discussed (via email) the changes with the barnsplus designer, he was very upset that I would consider changing his "perfect" proportions. Unfortunately, my thinking has progressed even further. His design for the walls uses many more studs than traditional stick design. HIs studs are placed 12" o.c., and where there is second floor (it has to be at least 50% second floor to hold it together; I planned a full second floor), he doubles the studs with a "cripple" to hold the floor joists. I think I would much rather build traditional stick-built walls 16" o.c., double top plates, and then set the floor joists on top (in my case, the special trusses with the floor trusses engineered in).
In other words, by the time I was done substitutng my preferences and designs, there isn't much left of the barnsplus design. Of course, you may not need the wind load specs that I have to have; you may not care about a clear span in the first floor; you may not be planning to go with over 12' of first floor ceiling height as I am; and you may love his stud layout. In other words, the plans may be perfect -- certainly, a lot of relatively unskilled people have built the barns exactly as the plans specify.
For a lot of reasons, I haven't built the barn, yet. I was hoping to build it before the house, but my local codes prohibit that. Now, the whole issue has been confused with a different building system that was discussed a few months ago in another thread about a hardware socket system (
http://socketsystems.com/ ) that looked pretty promising to me. It's sort of a pole barn without having the poles go in the ground, which is great for me, as I don't want wood posts in the tropical Florida ground, no matter how much pressure treatment they have. However, there are some height limitations I'll have to get around, probably by constructing a low block wall to built the wood barn on top.
Bottom line is, I think barnsplus.com has a decent product, and I don't regret the money I paid for the plans (which wasn't all that much, anyway), but I don't think I'm going to end up using very much of the plans.


