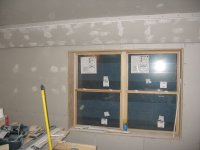dieselscout80
Veteran Member
I'm working on my basement and I had been planning and running all the circuits from the main breaker box. I hadn't thought about putting a sub box/panel in the basement until recently. The basement part of the house is only under part of the house and it is on the opposite end of the house from the main breaker box/panel.
Basement rooms are:
Bed rooms 2 - (per bed room) 6 outlets; ceil fan with light (wired for separate fan switch), light in closet (wiring is done 12 ga for outlets and 14 ga for lights.
Bath room - 2 or 3 outlets GFI, 2 lights on separate switches (one light may have multiple bulbs) and vent/exhaust fan on its own switch.
Recreation/family room - 8 outlets, 10 lights.
Circuits:
One 20 amp circuit for the bed room outlets total of 12 outlets
One 15 amp circuit for all the lights and fans (does this need to be 20 amp)
One 20 amp circuit for the rec/family room outlets
I first I was going to use four circuits, but can I use just three circuits or do I need that fourth circuit?
The main box has plenty of open breaker slots some room in the main box/panel is not an issue.
Would I be better off installing small sub box/panel in the basement vs running back to the main box/panel for the basement circuits?
If I run a sub box/panel what do I need to do it?
Here is how I want the switches for the rec room and stair lights.
http://www.tractorbynet.com/forums/projects/180082-5-switches-control-3-lights.html
Here is link to my bath room circuit question.
http://www.tractorbynet.com/forums/projects/199483-bath-room-electrical.html
Basement rooms are:
Bed rooms 2 - (per bed room) 6 outlets; ceil fan with light (wired for separate fan switch), light in closet (wiring is done 12 ga for outlets and 14 ga for lights.
Bath room - 2 or 3 outlets GFI, 2 lights on separate switches (one light may have multiple bulbs) and vent/exhaust fan on its own switch.
Recreation/family room - 8 outlets, 10 lights.
Circuits:
One 20 amp circuit for the bed room outlets total of 12 outlets
One 15 amp circuit for all the lights and fans (does this need to be 20 amp)
One 20 amp circuit for the rec/family room outlets
I first I was going to use four circuits, but can I use just three circuits or do I need that fourth circuit?
The main box has plenty of open breaker slots some room in the main box/panel is not an issue.
Would I be better off installing small sub box/panel in the basement vs running back to the main box/panel for the basement circuits?
If I run a sub box/panel what do I need to do it?
Here is how I want the switches for the rec room and stair lights.
http://www.tractorbynet.com/forums/projects/180082-5-switches-control-3-lights.html
Here is link to my bath room circuit question.
http://www.tractorbynet.com/forums/projects/199483-bath-room-electrical.html


