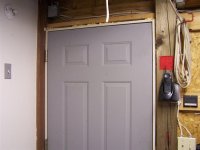patrick_g
Elite Member
My wife and I share the second story of our shop. All doors in the entire house and connected two story shop are 3-0 except one closet door 2-6 and the upstairs shop door. That door is a fraternal twin. One side is a 3-0, normally used, and the other is a 1-0, normally not used. Opened together they give us a 4 ft door opening for ease of moving large things.
It was no difficulty for the door maker to make this in a prehung unit and there was no big price difference (solid core veneered wood doors, plain and flat and we added our own trim to dress them up. We trimmed them such that they look like a pair of 3-0 doors except for the dead giveaway of the handles.
If there is any worry about load bearing use temp studs to carry load prior to reframing for the larger header. Should be a simple job.
Don't settle for little restrictive doors in a shop. If I didn't have an overhead door in the ground floor of the shop I'd have French doors there too.
The door company had no problem supplying the prehung sized for 2x6 studs.
Pat
It was no difficulty for the door maker to make this in a prehung unit and there was no big price difference (solid core veneered wood doors, plain and flat and we added our own trim to dress them up. We trimmed them such that they look like a pair of 3-0 doors except for the dead giveaway of the handles.
If there is any worry about load bearing use temp studs to carry load prior to reframing for the larger header. Should be a simple job.
Don't settle for little restrictive doors in a shop. If I didn't have an overhead door in the ground floor of the shop I'd have French doors there too.
The door company had no problem supplying the prehung sized for 2x6 studs.
Pat


