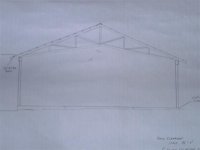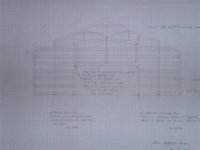you guys crack me up!
so who actually has access to beam softwere?
(Schmism raises his hand)
ok guys check it out. (i work for ALpine engineered products and provide engineering services to the truss induistry)
so on a structual gable end (non weight bearing) then the header has to hold pu the sheathing above it. (all roof load is carred by the last stuctual truss)
so at 5psf * ~8' tall = 40PLF on the top of the header.
punch that in the puter and it says a 2ply SP#2 2x8 will work fine.
Technically speaking loaded to 62% capacity with a .66" deflection from dead load at mid pannel and .72" total load (with addtional live load) or L/328 dead L/295 total which exceeds the 480L/240T default defection crytieria
see
http://www.snjschmidt.com/pics/header1.jpg for a pic of the actuall computer output
so at min i would use a 2ply SP#2 2x8 beam. Any addtional size will make the beam stiffer and still work.
PS although i dont want to get bombarded with 8million requests i can run any shape, size, loading etc beam or truss configureation you can come up with with any kind of material including TGI's for beams and LVL for both trusses and beams.
(yes i have access to fun toys)



