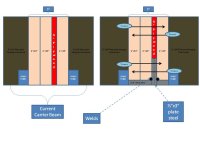crazyal
Super Member
Go with the LVLs. I have an 18' span under the living room. I had the choice between two 18" or 3 15" to span the distance. Headroom wasn't an issue so I went with the two 18". They are rock solid, much stronger than a 2x10. Even if you do add that support I would still spend the extra money vs. trying to put steel in between 2x10s.
Your lumber yard should have asked you for all the information and if they told you what size LVLs you needed that's what I would get and deal with any padding issues and span the full distance.
Your lumber yard should have asked you for all the information and if they told you what size LVLs you needed that's what I would get and deal with any padding issues and span the full distance.




