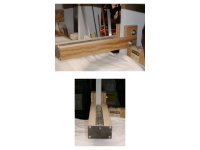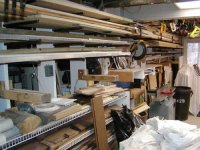Gary, I'd probably have gone with 12' walls and a 10' door (though if money were no object, I'd go as high as 16' walls and 14' door), preferably steel frame instead of wood, insulated (mine isn't and it has a ridge vent as well as open all the way around the eaves), a better foundation and floor (part of it has settled, leaving some cracks in the concrete), water and sewer inside the building (there's a hydrant just outside at the back of the shop, but none inside), an entirely different electrical wiring and lighting design (this one was done by an idiot and was dangerous - I've changed it enough to make it safe, but still haven't done it right), and provided for better heating and cooling (I just use some portable fans in the summer, don't spend a lot of time out there in the winter, and the only heaters I have are good to warm your hands over - that's about all).


