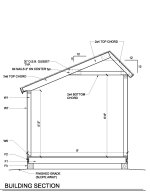I'm not that concerned about them. I was just trying to plan out the project in my head. I figured that taking my time getting 1 rafter made right would allow me use it as a template. Although connectors do seem simpler.I've sort of been curious what the concern is about making the bird's mouth cut. Once you get the hang of it, it's not difficult. Structurally, the metal plate connectors are much more resistant to pullout and uplift.
You are using an out of date browser. It may not display this or other websites correctly.
You should upgrade or use an alternative browser.
You should upgrade or use an alternative browser.
Bird's mouth cuts - necessary?
- Thread starter RobA
- Start date
- Views: 62932
/ Bird's mouth cuts - necessary?
#21
20 20
Elite Member
So based on this we are all just renters ! even if we have our farms paid for we are only tenants as long as you can not do what you want to with your property especially in a rural area and on top of that we pay our rent in the form of every increasing taxes.
Don't ya just love the busy body people and laws
How oh how did our ancestors live and build without all these oh so perfect engineers? How did some of these old homes ever become hundreds of years old without codes? Wait till future year when we'll have blueprints on our pants for the proper way to go to the toilet
We bought acreage 4 years ago and plan to move there in about 2 years. The township has it's share of rules and regulations but they have been really easy to deal with so far. Since our plans are for 1 house on 22 acres they are more than happy to have us move there. I put up a tractor barn 2 years ago and since it was just an "equipment barn" I needed no permit for the structure (except for silt fences, etc) nor did I need to have the plans approved. If and when I build this woodshed they don't even care. Now the getting the house, septic and stormwater runoff plans approved is a whole different story...
2manyrocks
Super Member
- Joined
- Jul 28, 2007
- Messages
- 8,662
If your walls are equally spaced, then you should be able to make one template and cut the rest of the rafters with no problem. If your walls are't equally spaced, then it changes your rafter dimensions.
I do this just often enough that I have to look at my carpentry reference books to make sure I'm on the right track and then I compare the rafter table measurements with the measurements I get on the calculator. Then I cut a pair of rafters and see if they actually fit.
The traditional method is to toenail the rafter in place, but metal connectors have a much stronger resistance to pull out and are easier for me at least than the toenail method. Whether or not the code requires them, they make for a stronger connection in your building. When it's all done, it's your building.
I do this just often enough that I have to look at my carpentry reference books to make sure I'm on the right track and then I compare the rafter table measurements with the measurements I get on the calculator. Then I cut a pair of rafters and see if they actually fit.
The traditional method is to toenail the rafter in place, but metal connectors have a much stronger resistance to pull out and are easier for me at least than the toenail method. Whether or not the code requires them, they make for a stronger connection in your building. When it's all done, it's your building.
I want to build a woodshed that looks pretty much like a run-in shed. Some plans I've seen call for a salt box style roof using bird's mouth cuts on the rafters. Can I eliminate those cuts and use rafter ties instead?
I drew up a section of a salt box shed. It is for a 8' deep shed. The back roof uses a 2x6 top chord and the front uses a 2x4 top chord. The front top chord runs over the top plate like a typical truss because with the 12/12 pitch there would not be enough wood left after creating a birds mouth. I hope this helps others to build a salt box shed.
I have drawn full plans to this shed at Building A Shed | icreatables.com
Hope this helps,

