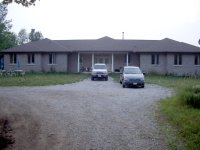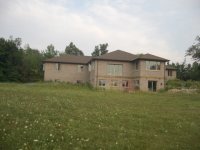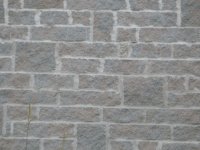bmac
Veteran Member
I've got a couple of questions that I didn't want to get lost in my home construction thread. So I thought I'd just start a new topic for this.
My builder told me the other day that we need to start looking at brick colors for our house pretty soon. Our house was designed to have a farm house look and will have Hardiplank siding on the main structure. However, the exposed portion of the daylight basement is scheduled to be veneered in brick. From the front of the house, there will be about 2 feet of exposed brick. The property slopes from front to back such that on the back of the house, the entire 10 ft height will be exposed.
The builder suggested that we begin by looking at other homes to see what we like. My wife and I are at odds on the colors of brick we have seen. One thing we both like, however, is the homes that have stacked stone.
So, with that bit of background, here are a couple of questions. Does anyone know an approximate cost difference between brick and stacked stone (maybe expressed in terms of a percentage)? I'm thinking real stone will be a budget breaker, so what about the synthetic stone? Has anyone used the synthethic products as an exterior veneer? Do they look close enough to the real thing to be attractive? How do they hold up over time? Cost of synthetic vs brick? Finally, I've attached an image of the rear elevation of the house plan. The shaded area is the area to be veneered. I would like opinions on the esthetics of brick vs a stacked stone for such a large area as we will have on the back of the house. My wife is concerned that it may not look good in this application.
Thanks for any and all replies. If anyone has photos of their property where stacked stone (real or synthetic) has been used in a similar application, we would love to see it .
My builder told me the other day that we need to start looking at brick colors for our house pretty soon. Our house was designed to have a farm house look and will have Hardiplank siding on the main structure. However, the exposed portion of the daylight basement is scheduled to be veneered in brick. From the front of the house, there will be about 2 feet of exposed brick. The property slopes from front to back such that on the back of the house, the entire 10 ft height will be exposed.
The builder suggested that we begin by looking at other homes to see what we like. My wife and I are at odds on the colors of brick we have seen. One thing we both like, however, is the homes that have stacked stone.
So, with that bit of background, here are a couple of questions. Does anyone know an approximate cost difference between brick and stacked stone (maybe expressed in terms of a percentage)? I'm thinking real stone will be a budget breaker, so what about the synthetic stone? Has anyone used the synthethic products as an exterior veneer? Do they look close enough to the real thing to be attractive? How do they hold up over time? Cost of synthetic vs brick? Finally, I've attached an image of the rear elevation of the house plan. The shaded area is the area to be veneered. I would like opinions on the esthetics of brick vs a stacked stone for such a large area as we will have on the back of the house. My wife is concerned that it may not look good in this application.
Thanks for any and all replies. If anyone has photos of their property where stacked stone (real or synthetic) has been used in a similar application, we would love to see it .






