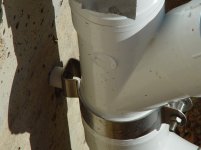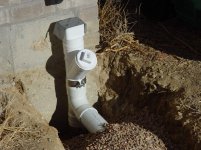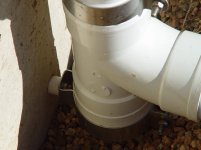Peter,
Aren't the majority of trees remaining around your mom's house long needled pine?
You spoke at length back aways about the contractor providing some type of gutter guard to try and mimic
the back of a T top on a drip edge by shoving it back under the bottom shingles.
It would seem to me that you will primarily have two things trying to get in your gutters, grit off your roofing shingles and pine needles.
You want the grit to collect in the gutters rather than running over the front of them or behind them.
If you use an expanded metal type of gutter guard the pine needles will likely settle and pack on top of it causing the water to overflow the gutters
and dig a trench along the house.
If you use the type of gutter guard that is primarily closed metal on top with a profile bend that has holes in it near the front of the gutter the pine needles will probably be swept off to collect
on the ground under the spouting.
With no gutter guard and only a screen or basket strainer over the downspout holes you run the risk of snow and ice build up back under the shingles as well as accumulation of roof grit and
pine needles in the gutters that will clog any screen at the downspout holes.
There is no real great solution for your mom's house or anybody else's, just alternatives that might slow the requirement for getting on a ladder and cleaning out the gutters by hand once in a while.
As far as the entry to your underground pipe they have already screwed it up so either some lengthening of it, again, or the downspout pipe with an adapter from rectangular to round will have to be fitted.
You might want to consider putting an easily removable screen trap down in the area right above the cutoff ground pipe. Once debris gets down into the elbow and beyond of your underground pipe it is a bear to unclog, particularly pine needles that will wrap up like a bird nest.
Our metal barn roofs are too high for old folks like us to be climbing around on anymore. I used to lift my wife up there in the loader but she doesn't feel secure anymore. We have broad leaf trees hardwood trees all around so I tried making an extended bent pipe to fit on a hose to reach the gutters from the ground. That works but of course accumulates a lot of the leaves at the downspout hole. So I rigged the downspout so it is easy to remove from a ladder on the ground. In addition I made a cone to put in the top of the ground pipe to hold an expanded metal screen which I can check and remove easily if it is clogged. We are talking gutter runs of 60 feet in one case and 84 feet in the other and they are more like 6" gutters 14 feet off the ground. So far, this alternative has worked very well for us but it is still not ideal, if you want a system that requires no human intervention from time to time.
Ron
Aren't the majority of trees remaining around your mom's house long needled pine?
You spoke at length back aways about the contractor providing some type of gutter guard to try and mimic
the back of a T top on a drip edge by shoving it back under the bottom shingles.
It would seem to me that you will primarily have two things trying to get in your gutters, grit off your roofing shingles and pine needles.
You want the grit to collect in the gutters rather than running over the front of them or behind them.
If you use an expanded metal type of gutter guard the pine needles will likely settle and pack on top of it causing the water to overflow the gutters
and dig a trench along the house.
If you use the type of gutter guard that is primarily closed metal on top with a profile bend that has holes in it near the front of the gutter the pine needles will probably be swept off to collect
on the ground under the spouting.
With no gutter guard and only a screen or basket strainer over the downspout holes you run the risk of snow and ice build up back under the shingles as well as accumulation of roof grit and
pine needles in the gutters that will clog any screen at the downspout holes.
There is no real great solution for your mom's house or anybody else's, just alternatives that might slow the requirement for getting on a ladder and cleaning out the gutters by hand once in a while.
As far as the entry to your underground pipe they have already screwed it up so either some lengthening of it, again, or the downspout pipe with an adapter from rectangular to round will have to be fitted.
You might want to consider putting an easily removable screen trap down in the area right above the cutoff ground pipe. Once debris gets down into the elbow and beyond of your underground pipe it is a bear to unclog, particularly pine needles that will wrap up like a bird nest.
Our metal barn roofs are too high for old folks like us to be climbing around on anymore. I used to lift my wife up there in the loader but she doesn't feel secure anymore. We have broad leaf trees hardwood trees all around so I tried making an extended bent pipe to fit on a hose to reach the gutters from the ground. That works but of course accumulates a lot of the leaves at the downspout hole. So I rigged the downspout so it is easy to remove from a ladder on the ground. In addition I made a cone to put in the top of the ground pipe to hold an expanded metal screen which I can check and remove easily if it is clogged. We are talking gutter runs of 60 feet in one case and 84 feet in the other and they are more like 6" gutters 14 feet off the ground. So far, this alternative has worked very well for us but it is still not ideal, if you want a system that requires no human intervention from time to time.
Ron




