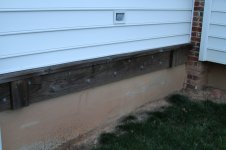pclausen
Veteran Member
Day 61
The recessed can train had already left the station by the time I got over to the house this afternoon.
They are air tight cans, so hopefully these will work fine with retrofit LED bulbs.

They installed the bath fans today (regular Nutone stuff) Both are vented out to the soffits. Guest bath:

Master bath (with heat)

They have pulled 12 15A and 12 20A circuits so far. And they have dropped a 50A circuit for the wall ovens, and a 30A for the master bath heat, so thats 28 of 42 used so far. That leaves 14 positions for everything else. It is going to be tight!

They continued working on the deck today.


No hangers. And I hope those 1x1 are just used during the installation as an aid. I don't see how they could possibly provide any support. Hopefully hangers will be added later and they just didn't have any on the van today.


The only hangers I spotted was where the 45's meet the outer perimeter boards

Only nails used to far as seen here. Eddie, I hear you on using screws. I do that for all my projects. I'll discuss with the builder.

Distance shots


View from where the stamped concrete porch will be in front of the kitchen. After some more select cutting, that pasture should really come into view

Trim coil they will use

And misc assortment of trim boards

The recessed can train had already left the station by the time I got over to the house this afternoon.
They are air tight cans, so hopefully these will work fine with retrofit LED bulbs.

They installed the bath fans today (regular Nutone stuff) Both are vented out to the soffits. Guest bath:

Master bath (with heat)

They have pulled 12 15A and 12 20A circuits so far. And they have dropped a 50A circuit for the wall ovens, and a 30A for the master bath heat, so thats 28 of 42 used so far. That leaves 14 positions for everything else. It is going to be tight!

They continued working on the deck today.


No hangers. And I hope those 1x1 are just used during the installation as an aid. I don't see how they could possibly provide any support. Hopefully hangers will be added later and they just didn't have any on the van today.


The only hangers I spotted was where the 45's meet the outer perimeter boards

Only nails used to far as seen here. Eddie, I hear you on using screws. I do that for all my projects. I'll discuss with the builder.

Distance shots


View from where the stamped concrete porch will be in front of the kitchen. After some more select cutting, that pasture should really come into view

Trim coil they will use

And misc assortment of trim boards

Last edited:

