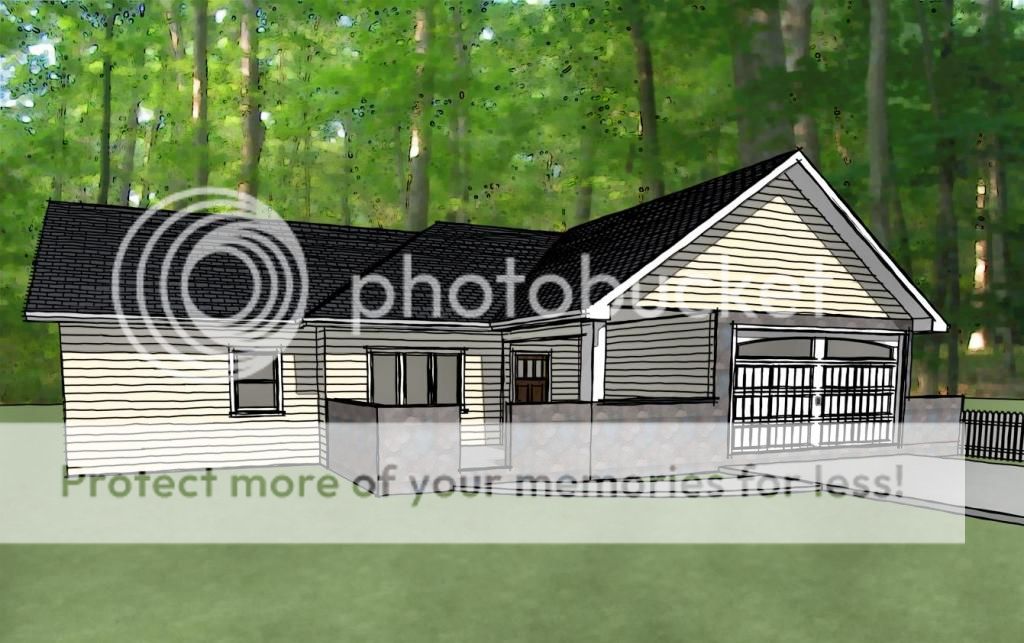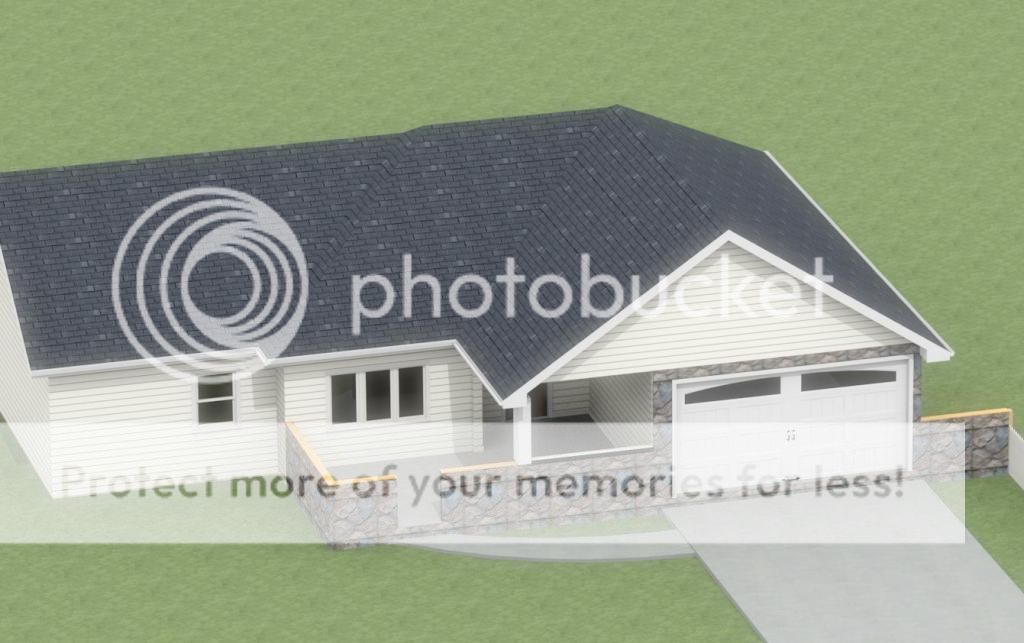dave1949
Super Star Member
And they will repaint it with phoebe-poo on a daily basis from the nests they build in there.
That they will, if allowed.
And they will repaint it with phoebe-poo on a daily basis from the nests they build in there.
I know i would !!!!!:mur: Acutally if you tell the builder that you want to make the wall shorter and he just looks at you and smiles, can i tell you what he is really saying.:laughing:
It looks much better shorter.
Then one wonders why the bill keeps going up.:thumbsup:
Peter i think you might likethis cape cod tapered post and not the stone one. I think it looks better with the house.http://www.houzz.com/ideabooks/1834504/list/Renovation-Detail--The-Tapered-Craftsman-Column



MJNCAD,
Go to eplans.com and select 2 bedroom, 2 bathroom, 1500-1600 sf That will take you right to it within a page or so.
As I recall it was with finished basement. Been a while since I looked.
Some interesting designs in there. Don't let your wife look or you may be busy:laughing:
Ron
I don't like the top 3 courses of block at all. I think it should all be the same height unless you want it to look like a prison.
Just my 2 cents - Stu.
Think I agree with Stu and Ron. That wall hides the entry too much for my tastes. Just isn't as inviting. Overall I think you are getting a great build and thanks for sharing.
MarkV
I feel it. So something like this, right?

The builder is going to kill me.
I think the open triangle is going to be okay. It sort of begs for something ornamental to make it look not so much an open void. You'll know it when you see it.
Here, I know the phoebes would be all over the acute angle end for a nesting spot.
I may have taken a couple of liberties.
Your mom is now living in the giant woods. :laughing:
[/IMG]
Jay,
That's a good rendering. I used to have a software like that back in W-98 days. It let you put a photo of your house in and finish it with all kinds of stuff, flowers, rocks, gardens, scrolls, etc.
Ron