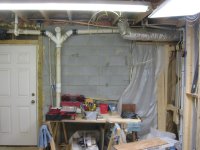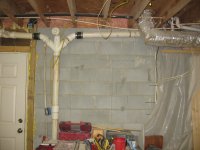OP
dieselscout80
Veteran Member
Good advice on potential problems with a long external pipe. We set up similar installation years ago but we build a freestanding brick (double brick with chimney liner) chimney adjacent to the house. We put a clean out at grade level where the furnace pipe entered the chimney. It worked very well and had minimal ash and creosote buildup. We also put some stabilizer steel straps just under the soffit.
It may sound extreme, but if you really don't want an internal chimney, and you've ever done any masonry work, it's not that hard of a job.
Another caution: If you are installing an airtight stove (with outside combustion air intake) in the basement, be sure it's very well sealed and that you add a tight seal shutoff damper in the outside air intake. The gravity flow from the outside air intake will push down into the stove and potentially result in an ash smell in the basement when the stove is not in operation.
Kenny,
This free standing chimney is a space away from the exterior wall or does that mean it has its own foundation?
Do you have a pic of it?
I don't think running the chimney up through the house is an option. The stove pipe or the a 3" drain pipe would have snake around the other one.


