I had a 40' x 50' barn pad pured last Summer so I'll share some of the things the guys were talking about. I myself don't know a thing about pouring concrete, but my contractor sure did. My job was to prep the site by grading and compacting the decomposed granite soil. That makes a very good base for the pour since it is super hard and compacted. The slab is 6" to 8" thick since it will be used as a machine shop as well. I'm not sure, but I think it's 6,000psi.
Here are some photos which show the footings around the perimeter. There were extra deep 4' x 4' ones at each corner and also along the sides. Two extras on the 50' side and one on the 40' side. They put a vapor barrier down first and then several inches of sand on top of that. Then they used #4 rebar on 16" x 24" centers. Inside the deep footings they were like 8" apart.
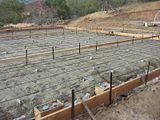
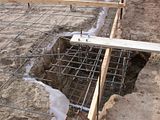
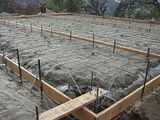
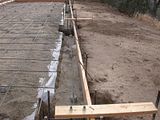
They used that pumping machine to pump the concrete to all the footings first. Like the one Dargo shared in his pictures. There were 8 or 9 concrete trucks total for that pour, each with 9 yards in it. They poured the garage the day before with 2 trucks and the footings and basement for the house the week before with 6 trucks.
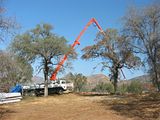
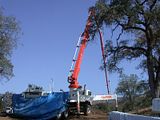
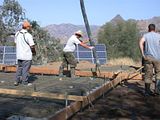
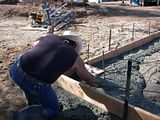
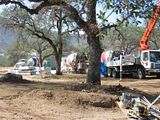
Including the guy who controlled the pumping machine, they had at least 8 guys all together. They started filling in the pad and dragging out the concrete. They used that tamper Rob was talking about to get the bubbles out and the stones pushed down.
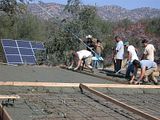
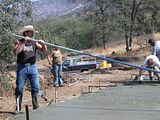
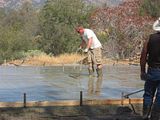
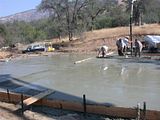
After it was all dragged smooth over the form boards, they used that electric machine which has rotating blades to smooth the surface along with some hand work. then they cut those control joints into the slab. They cut control joints into every slab they poured including the basement for the home and the garage slab.
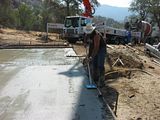
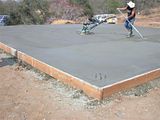
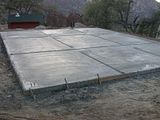
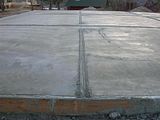
So there was a LOT of work done that day on this slab only.
One thing to keep in mind about the trucks coming in, if your drive is steep like mine, they needed to keep the trucks filled with only 9 yards or they would spill out on the drive on their way up to the homesite. Another thing about keeping the slab wet is that they rinsed it off the next day and did not put any more water on it after that for curing. The contractor said we were lucky though, since it rained softly off and on for the next couple days. But nothing after that.
George, I hope you don't mind me sharing those photos, but I thought it might help for some of the guys who had questions about what was involved or what they'd be getting into.
















