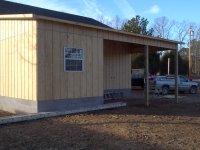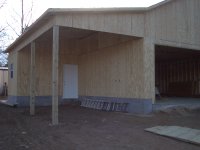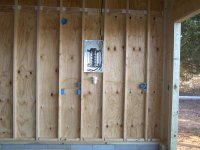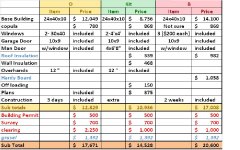I'm curious about the cost to construct a pole building. Especially when comparing different size buildings. Is there going to be huge difference between 30x40 and 32x48? Also there shouldn't be any difference in construction cost if you have a 9' or 12' high barn just material costs. No slab. Just the cost to but it up.
If anybody has examples of what they paid to have the barn built and the size would be appreciated.
Wedge
A bigger building will of course cost more; but it will often cost less per square foot.
A 32 foot building will give you a better value than a 30 foot - many building materials come in 4 or 8 foot pieces, and so to make a 30 foot you will need to cut & toss some pieces. More labor, more waste.
Your 9 foot wall is a real bad one - nothing fits into a 9 foot section, so you have a lot of waste. The 12 foot will be a lot more efficient on building materials & labor. It is also possible to put a 4 or 6 or 8 foot wide loft in a 12 foot tall building, giving you a stroage area. The next owner might want to park his tall camper in the building, so it will be a valuable selling point with a 10 foot high door, vs a worthless to him building with only an 8 foot door in it. Think in all directions, think of the future.
Now, there can be overhangs, and other considerations, but if you think in terms of 4 or 8 feet, in general you will get the best bang for your buck. Talk that over with your buildier. Perhaps a 9 foot pole spacing is the best pole setup, then your building length will be a multiple of 9 instead of 8.
A wider building that needs longer trusses is going to cost more - the truss has to be beefier as it gets longer.
But that is balanced by: A square & a rectangle of equal square footage, the square will take much less siding. A 40 by 40 building will take more expensive trusses than a 20 by 40 building, but the long skinny one will take more siding - somewhere there is a magic combination that offers the cheapest square footage. There are 'sweet spots' that offer the best bang for the buck. Neither the 40 by 40 nor the 20x80 building is most ecconomical - somewhere in the middle the costs will balance out & offer the best value.
--->Paul




