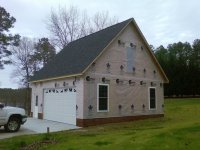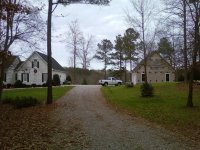dieselsmoke1
Platinum Member
Heres another example of building costs in summary form. It's a man cave that doubles as a garage  and is built to match the residential construction of the house.
and is built to match the residential construction of the house.
26 x 26 down 676 sf
18 x 26 up 468 sf
Total 1114 sf
Permits $399.00
Site Prep $175.00
Footings $1,302.00
Masonry $3,025.00
Slab $2,925.00
Plumbing rough in $750.00
Landscaping $292.00
Framing / Sheathing $4,630.00
Windows / Doors $1,910.00
Electrical $1085.00
Misc. Toilet etc. $350.00
Roofing $2,220.00
OH Door $1,735.00
Actual $20,798.00
Siding / Trim $2,700.00
Plumbing completion $1,450.00
Insulation / Interior trim $2,000.00
HVAC down and up $3,000.00
Projected $29,248.00
26 x 26 down 676 sf
18 x 26 up 468 sf
Total 1114 sf
Permits $399.00
Site Prep $175.00
Footings $1,302.00
Masonry $3,025.00
Slab $2,925.00
Plumbing rough in $750.00
Landscaping $292.00
Framing / Sheathing $4,630.00
Windows / Doors $1,910.00
Electrical $1085.00
Misc. Toilet etc. $350.00
Roofing $2,220.00
OH Door $1,735.00
Actual $20,798.00
Siding / Trim $2,700.00
Plumbing completion $1,450.00
Insulation / Interior trim $2,000.00
HVAC down and up $3,000.00
Projected $29,248.00
Attachments
Last edited:


