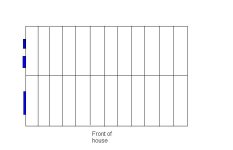kwolfe
Platinum Member
I have been considering creating a walkout basement for some time now. My basement is 30' by 37'. I would like to put in two windows and a door in order to provide easy access and additional sunlight. I will try and take some pictures this afternoon, however I attached two drawings that give you an idea of the house layout. The door and windows will be on the side of the house which does not bear the load of the floor joists. The openings would also not be directly underneath the support beam that runs the width of the house. The grade of the house on that side should allow me to have a true walkout (no steps, or bilco needed). Oh yeah, the foundation is poured 10" thick walls, 9' high. The blue marking in the first picture are my proposed door and window sites. The second picture gives you a rough idea of what I will be excavating.
My questions (that I can think of) are the following:
1) Since I am located in PA (where it does freeze), do I need to worry about exposing the side of the foundation to frost?
2) Are there any tricks to cutting ou the openings?
3) What sort of additional support do I need once the openings are cut (headers, side support)?
4) What else am I not thinking of (probably plenty )?
)?
My questions (that I can think of) are the following:
1) Since I am located in PA (where it does freeze), do I need to worry about exposing the side of the foundation to frost?
2) Are there any tricks to cutting ou the openings?
3) What sort of additional support do I need once the openings are cut (headers, side support)?
4) What else am I not thinking of (probably plenty


