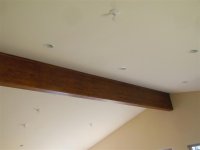I was a little shocked when I asked about my building permit at the new property and they said there were no inspections.

I was instantly relieved in that I could do pretty much whatever I wanted, but then the fact that no one was inspecting people who weren't interested in the buildings outliving their entire family (like I am) scared the crap out of me at the same instant. We have inspections for the electrical (the state requires that), and plumbing if you want a CoO (needed for insurance underwriters anyway), and the site needs to be approved for avoidance of wetlands and proper setbacks - other than that, you're on your own! :cool2:
That new found liberation of not spending 3 weeks arguing with the building officials about why my 840sf building couldn't share a common wall with my existing house unless it was reduced to 460sf (I left out that part of the story in the previous post) was a big sigh of relief. We're also limited to 10,000sf on a single building without an exemption. :confused2:, and 35' tall within 900' of the lake. My house site is about 1000' from the lake, and that's a good thing because I'm hoping to do a 3rd story tower level tall enough to see over the trees (there's a hill, so we don't need to go up 70' to do it :laughing: ) and view the sunsets on the horizon.
Likewise, since no one's going to be checking my prints, I'm going to rely on other people's math to make sure what I conjure up is sound. I'll do the calcs myself too, but if I do something that's not normally done, those designs will be double checked.
My wife and in-laws went through what should've been a tear-down on their cabin because of setbacks and grandfathering. What they ended up with is a cluster-eff because their contractor was (and remains to this day) incompetent. It happened a few years before I entered the picture, so the damage was done when I learned of it. That doesn't keep me from shaking my head every time I have to reach around an open door to hit a light switch because they couldn't bother to run wiring in two separate walls.

Or how the crawlspace access (where the water softener is) is dead center under the middle of a 12x28' 3' tall deck (which was on the prints from day one). There's all kinds of little flaws in that cabin like that, and the glaring one where he used 3 season porch doors on the lake and predominant wind side of the outside wall - so we have water coming in behind a threshold with a vertical weatherseal surface on the outside towards the weather. :thumbdown: I'm near certain there's rot in the floor under those doors and they're not even 14 years old.
Anyway... Back to stuff we can benefit from:
Here's the episode with the I-beam and how they did it.

