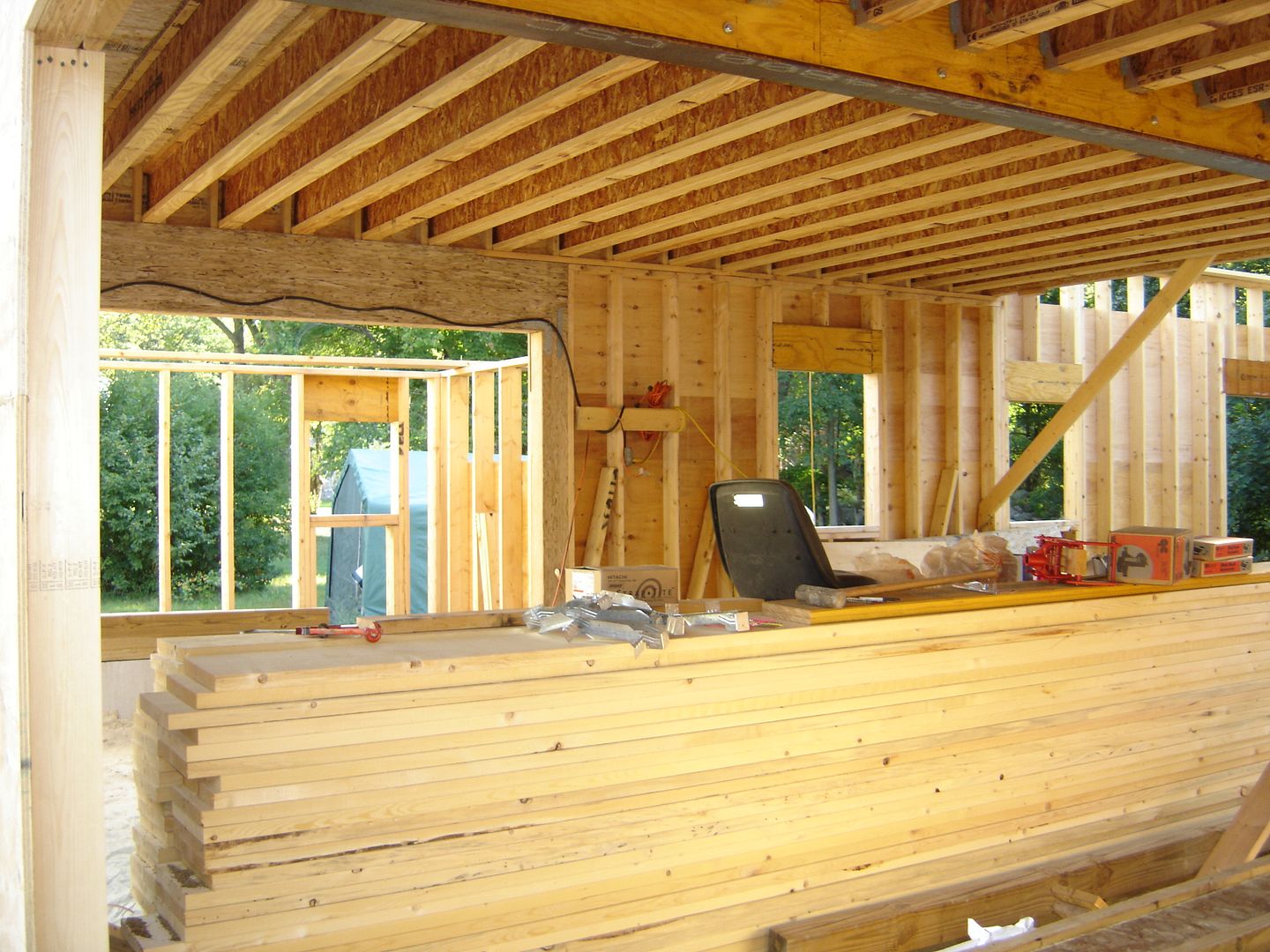OP
Jim Timber
Veteran Member
I had thought about that Eddie. I don't want that space crowded with vertical posts. It might end up getting a pool table or my audiophile gear someday, so I want to keep it flexible.
One of the guys over on Arboristsite gave me some numbers to use for wood, and I plugged those into Beam Boy 2.0 for a 12x12" 24' long. Not accounting for the 1460# beam itself, the deflection was near 3/4" with a 3,000# point load on the center. Since a 50lb/sf live load would be 7200# for a 6' wide section of floor (this would limit the middle beams to a 6' span having to carry both sides of the floor to the full 12' column width) it didn't work out to very favorable for such a structure. I'd have the same supported span of (3) 4" wide engineered trusses, but with over a thousand pounds more dead weight to hold up in the process. Erecting them isn't such a big deal, since I can lift that with my loader with ease, but that's a lot of work to get a beam cut that long out of good wood to then not even have the same strength as the pre-fab options.
Looks more and more like I should just suck it up and build or buy some stick trusses. I could build them with aspen (I have at least a hundred cords of 12-14" DBH quaking aspen that I want gone) and OSB or plywood and instead of having small gussets (to replace the metal plates), I could do a full profile side face to make it easy and extra stiff. 2 sheets of plywood (16" deep truss), some construction adhesive, and nails would get me a 24'er.
I also got a timber framing book on the way from the library.
One of the guys over on Arboristsite gave me some numbers to use for wood, and I plugged those into Beam Boy 2.0 for a 12x12" 24' long. Not accounting for the 1460# beam itself, the deflection was near 3/4" with a 3,000# point load on the center. Since a 50lb/sf live load would be 7200# for a 6' wide section of floor (this would limit the middle beams to a 6' span having to carry both sides of the floor to the full 12' column width) it didn't work out to very favorable for such a structure. I'd have the same supported span of (3) 4" wide engineered trusses, but with over a thousand pounds more dead weight to hold up in the process. Erecting them isn't such a big deal, since I can lift that with my loader with ease, but that's a lot of work to get a beam cut that long out of good wood to then not even have the same strength as the pre-fab options.
Looks more and more like I should just suck it up and build or buy some stick trusses. I could build them with aspen (I have at least a hundred cords of 12-14" DBH quaking aspen that I want gone) and OSB or plywood and instead of having small gussets (to replace the metal plates), I could do a full profile side face to make it easy and extra stiff. 2 sheets of plywood (16" deep truss), some construction adhesive, and nails would get me a 24'er.
I also got a timber framing book on the way from the library.

