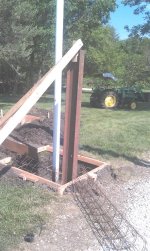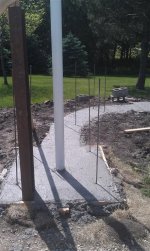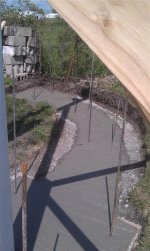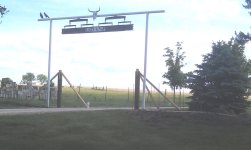Dishpointer
Silver Member
My father started this entryway about 3 years ago with future plans on adding a gate down the road. He said he wants to tighten up security. Since I have free time at the moment (between new job) we decided to finish the project. This entryway will have 6 foot pillars next to the drive with a sloping wall that slopes down and curves to a smaller 4 foot pillar on the ends. He wants 2 automatic gates with a keypad/intercom that is tied to the phone so when someone pulls up and doesn't know the code or have a wireless transmitter, the call button rings the house phone and a command can be given to open up the gate. The openers will probably be from Chamberlain but definitely not a Mighty Mule.
The pillars and curved wall will be sitting on a 26" deep reinforced footer and will be made of block then brick faced. I have laid blocks before but we will end up subbing out the brick work as that is something we have never done before. I have talked to a few masonry guys and will place the brick ties in the block wall as per their recommendations.
This is the entry area. The road is about 25 yards behind where the picture was taken. The intercom will be to the left. The 2 steel I-beams are 4 foot in the ground with concrete and will be 6 foot above the footer. We will build the pillar around this and will attach the gate (weld the hinges) to this. The gates shouldn't sag at all!
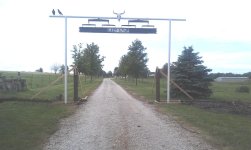
This is leaving the property. The blocks we plan to use are stacked on the right.
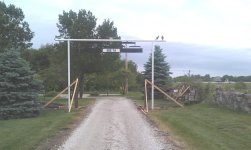
The footing was dug by hand. Man it would have been nice to have a mini excavator! The first footing was down hill so in order to make both sides level with each other, we had to add forms and backfill. The other footer was higher up so we will use the earth as a form. We placed rebar every 14" and tied everything together and added wire to fill in the gaps as we didn't want to spend a fortune on rebar.
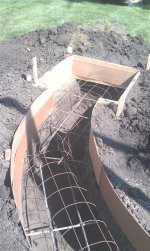
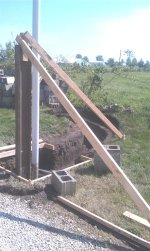
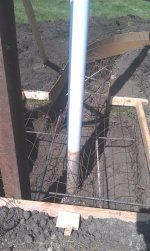
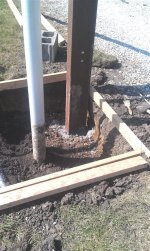
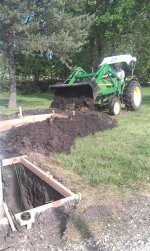
We were all ready to order concrete for Tuesday when the sky let out 3" of rain yesterday. We had to pump out the "trenches" and will have to fix the form in one spot where the rain washed out the dirt backfill.
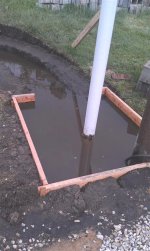
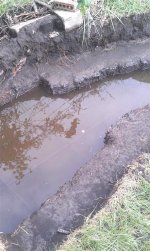
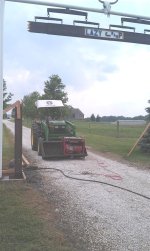
We're not suppose to have rain for the next 7 days so we will let it dry out more and pour the footing on Wednesday. We will also place rebar into the concrete to tie the block wall to the footer. We will probably add rebar every 3 feet and fill that blocks cavity for strength.
More to come later.
Doug
The pillars and curved wall will be sitting on a 26" deep reinforced footer and will be made of block then brick faced. I have laid blocks before but we will end up subbing out the brick work as that is something we have never done before. I have talked to a few masonry guys and will place the brick ties in the block wall as per their recommendations.
This is the entry area. The road is about 25 yards behind where the picture was taken. The intercom will be to the left. The 2 steel I-beams are 4 foot in the ground with concrete and will be 6 foot above the footer. We will build the pillar around this and will attach the gate (weld the hinges) to this. The gates shouldn't sag at all!

This is leaving the property. The blocks we plan to use are stacked on the right.

The footing was dug by hand. Man it would have been nice to have a mini excavator! The first footing was down hill so in order to make both sides level with each other, we had to add forms and backfill. The other footer was higher up so we will use the earth as a form. We placed rebar every 14" and tied everything together and added wire to fill in the gaps as we didn't want to spend a fortune on rebar.





We were all ready to order concrete for Tuesday when the sky let out 3" of rain yesterday. We had to pump out the "trenches" and will have to fix the form in one spot where the rain washed out the dirt backfill.



We're not suppose to have rain for the next 7 days so we will let it dry out more and pour the footing on Wednesday. We will also place rebar into the concrete to tie the block wall to the footer. We will probably add rebar every 3 feet and fill that blocks cavity for strength.
More to come later.
Doug
