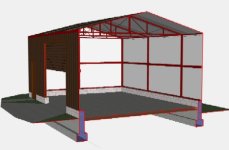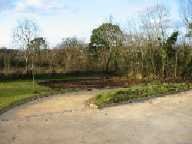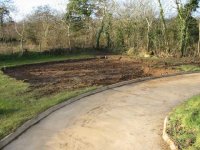voodoo
Silver Member
Well, I just received in the mail today, Planning permission for extension to the house and for a new shed. Guess which one is being built first /forums/images/graemlins/wink.gif I've already started the footings in anticipation of the approval. Glad it came through.
Shed is going to be a 30' x 20'ft lightweight steel box section frame with profiled metal cladding panels for roof and walls. Supplied and installed in kit form from manufacturer. All I have to do is install the foundation base and walls.
It can be installed directly onto a concrete raft slab, but due to the grade I have to contend with, this was not an option. Elected instead to put in a proper foundation, build up base walls and cast floor slab on hardcore fill.
I have some drawings of the shed, pictures from the manufacturers brochure and some early excavation pics of the project in site.
Anyone want to see /forums/images/graemlins/confused.gif
Shed is going to be a 30' x 20'ft lightweight steel box section frame with profiled metal cladding panels for roof and walls. Supplied and installed in kit form from manufacturer. All I have to do is install the foundation base and walls.
It can be installed directly onto a concrete raft slab, but due to the grade I have to contend with, this was not an option. Elected instead to put in a proper foundation, build up base walls and cast floor slab on hardcore fill.
I have some drawings of the shed, pictures from the manufacturers brochure and some early excavation pics of the project in site.
Anyone want to see /forums/images/graemlins/confused.gif





