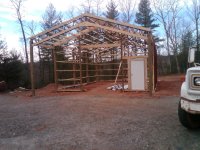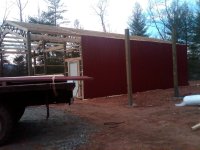hunterridgefarm
Veteran Member
- Joined
- Jul 12, 2005
- Messages
- 2,117
- Location
- Western NC
- Tractor
- Kubota L3130DT, Kubota L185DT, JD LX277
The company that is building this provided the trusses. However there 2-3 dealers in my county that sell these and one of them actually makes them.
Wall purlins, 2x6 are flat between the post bolted and nailed and they do put stiffeners between them at some point. The side and top will be metal with insulation sandwiched between.
I was a little concerned about the flat purlins but these guys have been building pole barns, garages, and chicken houses with this same construction for 40 years (with new style truss the last 15 years). After talking with Morton last summer a friend told me about this company and went and look and talked with several people they had built for. Some were used as commercial business and everyone had good things to say about the construction. The inspector that checked the footings also told me he had never seen a problem with this contractor.
So I guess we will wait and see One thing is the flat will make it easier to finish off the inside.
One thing is the flat will make it easier to finish off the inside.
The price was good also. $15.00 per square foot which includes, 10'standard wall, fully insulated, 2 standard garage doors, one steel man door, 4" fiber or wire concrete floor with plastic sheeting between concrete and ground. $6.00 sq ft for open lean to or just roof.
Of course I did add some extra stuff like 12' side wall, extra concrete,10x10 door, etc.
Wall purlins, 2x6 are flat between the post bolted and nailed and they do put stiffeners between them at some point. The side and top will be metal with insulation sandwiched between.
I was a little concerned about the flat purlins but these guys have been building pole barns, garages, and chicken houses with this same construction for 40 years (with new style truss the last 15 years). After talking with Morton last summer a friend told me about this company and went and look and talked with several people they had built for. Some were used as commercial business and everyone had good things to say about the construction. The inspector that checked the footings also told me he had never seen a problem with this contractor.
So I guess we will wait and see
The price was good also. $15.00 per square foot which includes, 10'standard wall, fully insulated, 2 standard garage doors, one steel man door, 4" fiber or wire concrete floor with plastic sheeting between concrete and ground. $6.00 sq ft for open lean to or just roof.
Of course I did add some extra stuff like 12' side wall, extra concrete,10x10 door, etc.

