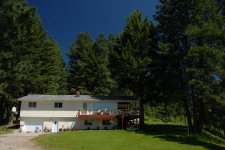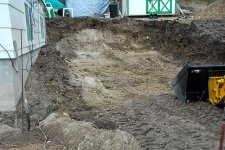CurlyDave
Elite Member
Another possibility is to completely enclose the space under the deck, i.e. make it part of the basement.
If you did this, the new footer directly under the outboard side of the deck would need to be below the frost line, but the existing footer under the existing edge of the basement would now be under heated space and would not be subject to freezing.
It seems to me that enclosed basement space is more valuable than space under the overhang of a deck anyway...
If you did this, the new footer directly under the outboard side of the deck would need to be below the frost line, but the existing footer under the existing edge of the basement would now be under heated space and would not be subject to freezing.
It seems to me that enclosed basement space is more valuable than space under the overhang of a deck anyway...

