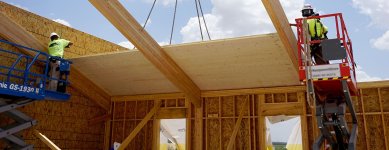You are using an out of date browser. It may not display this or other websites correctly.
You should upgrade or use an alternative browser.
You should upgrade or use an alternative browser.
Framing questions about this picture
- Thread starter EddieWalker
- Start date
- Views: 4058
More options
Who Replied?
/ Framing questions about this picture
#1
CalG
Super Member
- Joined
- Sep 29, 2011
- Messages
- 9,025
- Location
- vermont
- Tractor
- Hurlimann 435, Fordson E27n, Bolens HT-23, Kubota B7200, Kubota B2601
I saw this picture in an advertisement and was wondering about why they did a few things. If anybody knows, I'd appreciate the help in understanding it.
View attachment 623535
Why 4 top plates?
Why are there 3 cripple studs on each side, above the header?
Thanks
Blocking for interior doo dads.
Diggin It
Super Star Member
Looks to me like a strength issue given the engineered beams. Maybe planning for something above the roof.
RNeumann
Elite Member
Based on the beams the “extra” top plate isn’t needed to provide an engineering advantage. It’s most likely used to makeup a few inches over a standard stud length. Probably cheaper than cutting every stud. If it was needed for engineering the top plates would be under the beams with little cripple walls between the beams. As built, every beam breaks the top plate and creates a hinge point.
Every framing job and spec is different. But it’s common to see the cripples match the jack studs below the headers. The “extra” one is probably something that framer does- not an engineering requirement.
I’m surprised the posts under the beams are sandwiched 2x instead of an engineered or solid post. Who knows on that one....
Every framing job and spec is different. But it’s common to see the cripples match the jack studs below the headers. The “extra” one is probably something that framer does- not an engineering requirement.
I’m surprised the posts under the beams are sandwiched 2x instead of an engineered or solid post. Who knows on that one....
quicksandfarmer
Elite Member
My amateur's view: that wall has been engineered to take a significant load, much more than a typical side-wall. One tip-off for me is the horizontal blocking, I don't think that's fire-blocking, it's too high up. When you load up a stud, there are two failure modes: either it buckles, or the end grain gets crushed. Unless a stud is short it will buckle before it gets crushed. The horizontal blocking shortens the effective length of the stud so it can carry a heavier load.
You can't see the width of the building, but it looks like a significant span, which would create significant side-wall loads, particularly in a place with high snow or wind loads. What's weird is that it looks like residential construction using pole barn techniques, where all the weight of the roof is on trusses and the trusses rest on poles. If there were some connector that we're not seeing that transferred the weight of the roof onto the entire wall and the roof were really wide then the wall would make sense.
Where did you see this? It looks interesting.
You can't see the width of the building, but it looks like a significant span, which would create significant side-wall loads, particularly in a place with high snow or wind loads. What's weird is that it looks like residential construction using pole barn techniques, where all the weight of the roof is on trusses and the trusses rest on poles. If there were some connector that we're not seeing that transferred the weight of the roof onto the entire wall and the roof were really wide then the wall would make sense.
Where did you see this? It looks interesting.
RNeumann
Elite Member
The blocking is required by the engineer to nail off the OSB for shear. If it was just to prevent twisting or bowing it would be in the middle of the wall or at a nice height when working from the ground. They would also typically stagger the blocking as it’s easier to nail.
I don’t think the load is that great. The roof panels have quite a span and I don’t see any purlins. Th roof actually doesn’t look like it was designed for much of a load.
I don’t think the load is that great. The roof panels have quite a span and I don’t see any purlins. Th roof actually doesn’t look like it was designed for much of a load.
SSdoxie
Elite Member
Count stud spacing between rafters, at 16" oc rafters are 12' oc. Extra plating probably for wind wall loading between the rafters. Extra blocking on top of the header could serve 2 purposes. 1. Tie the header to the top plate due to extra wall height. 2. Avoid those irritating 1"-2" narrow spaces for insulation while maintaining stud spacing above the window.
RNeumann
Elite Member
If it was wind loading, the top plate wouldn’t be broken with every beam- it would be continuous......
tjkubota93
Veteran Member
I'm inexperienced but: Seems unusual having alot of jack and cripples. From what I think, I guess it's to transmit the load from the top plate to the foundation. From things I have read, extra king studs are more important than extra jacks.
I also don't understand the top plate being broken by the beams.
Maybe the contractor is just trying to use more lumber so he makes more money. Lol!
I also don't understand the top plate being broken by the beams.
Maybe the contractor is just trying to use more lumber so he makes more money. Lol!

