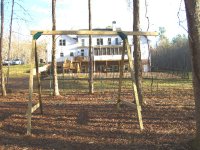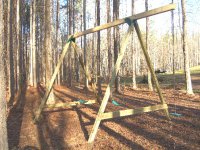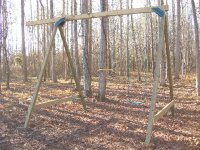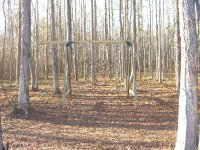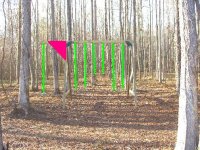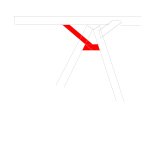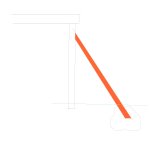AndyM
Veteran Member
- Joined
- Jul 4, 2003
- Messages
- 2,369
- Location
- NW PA, USA
- Tractor
- 1948 Ford 8N and 1993 Toro WheelHorse 520H
EddieWalker said:bmac,
Some of the best swings are the cheapest and easiest.
Eddie
That third swing you posted there Eddie is pretty nice.
I guess I'm still a big fan of sturdy double-walled plastic, in colors that won't fade, peel, or chip.

