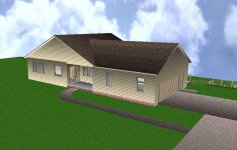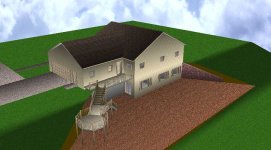Scesnick, although I've never seen it done yet, moving houses on the island or mainland here is pretty common and we have a couple companies who do it within an hour's drive. It started as a natural progression from jacking up heritage buildings to remove the old foundations and build new ones that complied with the codes for earthquake resistant construction. The foundations of these old building is sometimes pretty ropey. For example, I have a 1920's cottage on my property which is built off of timber piers that have been scorched on the surface, I presume to prevent insect attack (replacing these foundations is a future project).
The procedure for moving the house is to unbolt the wall plate from the concrete underbuilding walls then knock holes in the underbuilding walls immediately below the line of the floor joists and perpendicular to them. Through these holes they thread big, steel beams, spaced every every few feet. These beams are then hyraulically jacked up at either end to carry the ground floor joists (which, in turn, support the external walls) and large, wheeled dollies slip underneath the ends of the beams where they project out the ends of the house. The beams are then lowered onto the dollies and a large tracked excavator tows the house to its new location.
The house is normally left up on the hydraulic jacks at the new loation until the underbuilding walls are constructed below then the company comes back and lowers the house onto the new walls. This is to ensure the house properly lines up with the underbuliding walls.
I don't even need to remove the furniture. The house can be moved with everything in it although breakables will be boxed and we'll remove paintings, etc. from the walls. Temporary service connections can be made for drainage, water, power, at the new location so we can live in the house continuously before and after the move, while the underbuliding is being constructed. The company will be here three days - one day to prep., one to move then a final day to lower the house and haul away the remainder of their kit.
I have to do some bracing work where we have cantilevered upper floor sections but other than that, and the removal of a brick chimney which is built off its own foundations, the house seems to be stiff enough to take the move without additional support. The weight of the house has been assessed at about 90 tonnes.
The cost to move (exluding foundations and services) is $16,000 CAN. plus another $800 or so for the tracked machine. Site prep. and new septic tank (which we're then connecting into the existing tank and field which is only about 14 years old) will cost around $7k and I've the cost of services and foundations over and above. Services trenches I'll cut myself with the 'Bota and I expect the foundation costs to be within the $20k range so I should move the house and have it ready for occupation for around $45k CAN - under $40k US. Add on landscaping costs and the new road (which I'll also do myself) probably amounting to another $30k CAN or thereby.
I've had the uplift in value from moving the house and relandscaping assessed and it's considerably in excess of the cost and effort of doing the work.
I'll certainly take shots as the preparation work and the move get under way and post them on tbn.


