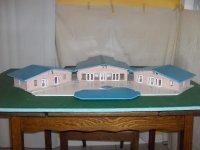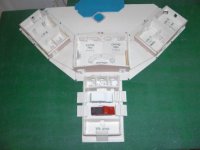nickel plate
Veteran Member
Can you please disclose which CAD program you purchased?I do have to say, you're going about this the right way. It will easily take 3 years to plan it all out, especially if you haven't yet found a design you like. My wife and I spent hours and hours looking at house plans online and in books, and we always found things that just didn't work for us. So, I bought an inexpensive CAD program and designed my own house. We put a lot of thought into it and came up with a final design that we both love and that functions properly for us. In terms of the design, don't settle for anything less than something that fits you perfectly. You'll regret it if you do. If nothing else, you could buy a cheap CAD program and design your own floorplan and then take it to an architect for the final drawings. That would probably cost about as much as buying stock plans online. And it is a lot of fun to "doodle" with these programs and just explore possibilities.
Another technique we used was to define pretty closely what size we wanted each room, draw the rooms out to scale on graph paper, cut out each room, and then arrange them in a sort of rough draft of the floor plan. Once you have the "flow" of the house down, you can work on the tedious particulars of making it all fit together.
Once you've got the floor plan mostly settled (and that will take at least a year!), you can take your drawings to a building supply store and they can estimate what the materials will cost you. Once you know the material cost, you can just multiply it by 2 or so to figure out what the total cost will be...because labor generally costs the same as materials. But this does largely depend on where you live and the demand for housing.
Once you get a rough idea of what it will cost to build the house you've drawn, you can endeavor to either cut down or add to the square footage depending on your budget. In my case, I had to cut it down a couple of times to get to my target budget...which was AS CHEAP AS POSSIBLE. I started with a 1-story house w/ full basement at about 2300 sqft per floor and ended up cutting it down to a final size of 1781 sqft. That was a challenge! That forced us to really prioritize our space and make the most efficient use of it.
Another little trick...ALWAYS over-estimate the cost of things, even if just a little. For instance, my building budget calls for $400 per window. I ended up actually paying like $250 per window. Its nice to have that little bit of wiggle room with the $$. And trust me, you'll have cost over-runs. On our house, I estimated that we'd need about 35 yards of concrete to pour the basement floor...we ended up using 64 yards! The concrete calculators you can find online are wonderful...just make sure that your hole in the ground is PERFECT. Our wasn't perfect and our slab that is supposed to be 6" thick is over 10" thick in some places. And it doesn't take long to go through some concrete!
Anyway, I hope this rant helps. Like I said before, I'm right in the middle of my project, so I'm in a good position to lend out advice. If you need to pick my brain, feel free to PM me any time.
Thanks, Jerry


