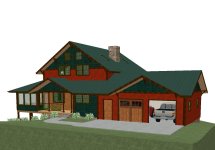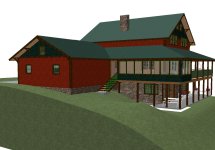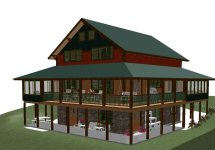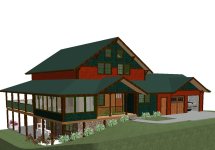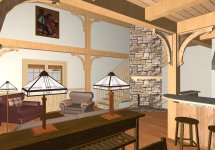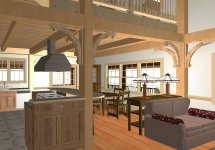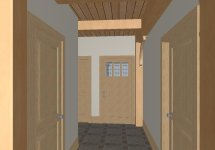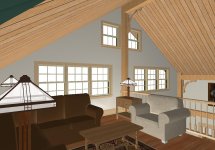You are using an out of date browser. It may not display this or other websites correctly.
You should upgrade or use an alternative browser.
You should upgrade or use an alternative browser.
Home design tips and advice
- Thread starter Pirwin21
- Start date
- Views: 9512
More options
Who Replied?
/ Home design tips and advice
#41
miramadar
Gold Member
Don't finance appliances with a 30 year mortgage!
mark
Amen to that!!
I want to try and arrange bedrooms and bathrooms so there is more than one wall in between the master bathroom and other bedrooms- maybe a closet in between also.
Same deal with the other bedrooms trying to separate sleeping areas from flushing toilet noise.
I want to build a one story house 1800 ft2, next year I think I can start.
Same deal with the other bedrooms trying to separate sleeping areas from flushing toilet noise.
I want to build a one story house 1800 ft2, next year I think I can start.
KentT
Elite Member
- Joined
- Mar 31, 2005
- Messages
- 2,928
- Location
- Sevierville, TN
- Tractor
- 1993 Power Trac 1430 w/Kubota diesel engine
I'm in the middle of doing this planning right now. I'd started down the path of building a milled log home, but have now changed to a post & beam, with SIP walls and roof. I've "wasted" far too much time with graph paper, pencils and erasers. I've tried several "consumer grade" home design packages, and was always very frustrated with them, until recently.
Though not powerful enough (nor specialized enough) to design the actual post & beam framing, I've found the Chief Architect consumer line of Home Design products to be absolutely great for finalizing a floorplan, putting furniture in it, and doing 3-D visualization and walkthroughs. It's really easy to get started with.
Home Design Software - Chief Architect Home Designer Software
The Pro version (in addition to the Chief Architect line iof CAD programs) is powerful enough to develop final plans in, if so inclined or skilled enough. The less expensive versions will produce .DXF output that can go into professional CAD programs, which is what I'll do to have a "pro" finalize them. Even the consumer-grade Home Design Suite will produce a draft framing plan (plus bill of materials), to start preparing rough cost estimates. and allow you to create an electrical plan.
The great thing about something like these programs is that they allow you to easily play "what if" and see the results fairly easily. You can move furniture around, and see what fits. You can move doors and windows easily. You can try different kitchen layouts. You can finalize all (or at least most) of your design decisions on your own, before you start paying someone to make changes to the plan -- or even worse -- start issuing change orders to the contractor during construction.
I've tried several "consumer home design packages" over the years (IMSI, Punch, etc), and this is BY FAR the best/easiest to use that I've come across. Here's what I've generated in a matter of weeks, in the off-hours, putzing with it, starting from my own sketches. I can produce similar internal 3-D views and record walkthroughs. The best thing is that I've now been able to get the missus completely engaged in the process -- because she can now visualize the end result, which is something she simply couldn't do looking at flat paper sketches or floorplans...
This doesn't specifically answer your initial question, but it can certainly help bring the answers "to life" so you can visualize them.
Though not powerful enough (nor specialized enough) to design the actual post & beam framing, I've found the Chief Architect consumer line of Home Design products to be absolutely great for finalizing a floorplan, putting furniture in it, and doing 3-D visualization and walkthroughs. It's really easy to get started with.
Home Design Software - Chief Architect Home Designer Software
The Pro version (in addition to the Chief Architect line iof CAD programs) is powerful enough to develop final plans in, if so inclined or skilled enough. The less expensive versions will produce .DXF output that can go into professional CAD programs, which is what I'll do to have a "pro" finalize them. Even the consumer-grade Home Design Suite will produce a draft framing plan (plus bill of materials), to start preparing rough cost estimates. and allow you to create an electrical plan.
The great thing about something like these programs is that they allow you to easily play "what if" and see the results fairly easily. You can move furniture around, and see what fits. You can move doors and windows easily. You can try different kitchen layouts. You can finalize all (or at least most) of your design decisions on your own, before you start paying someone to make changes to the plan -- or even worse -- start issuing change orders to the contractor during construction.
I've tried several "consumer home design packages" over the years (IMSI, Punch, etc), and this is BY FAR the best/easiest to use that I've come across. Here's what I've generated in a matter of weeks, in the off-hours, putzing with it, starting from my own sketches. I can produce similar internal 3-D views and record walkthroughs. The best thing is that I've now been able to get the missus completely engaged in the process -- because she can now visualize the end result, which is something she simply couldn't do looking at flat paper sketches or floorplans...
This doesn't specifically answer your initial question, but it can certainly help bring the answers "to life" so you can visualize them.
Attachments
Last edited:
KentT
Elite Member
- Joined
- Mar 31, 2005
- Messages
- 2,928
- Location
- Sevierville, TN
- Tractor
- 1993 Power Trac 1430 w/Kubota diesel engine
Here's some shots from the interior, to give you an idea what it can do for the inside.
Note that I'm NOT pushing this particular software package, but the idea of spending $100 and buying one of your choice so that you can play "what if..."
Beats the heck out of pencils and paper or printed floorplans...
Note that I'm NOT pushing this particular software package, but the idea of spending $100 and buying one of your choice so that you can play "what if..."
Beats the heck out of pencils and paper or printed floorplans...
Attachments
buckeyefarmer
Epic Contributor
Here's some shots from the interior, to give you an idea what it can do for the inside.
Note that I'm NOT pushing this particular software package, but the idea of spending $100 and buying one of your choice so that you can play "what if..."
Beats the heck out of pencils and paper or printed floorplans...
Looks like the walkthru package starts at $200? what version where these pictures done on? They look nice by the way.
KentT
Elite Member
- Joined
- Mar 31, 2005
- Messages
- 2,928
- Location
- Sevierville, TN
- Tractor
- 1993 Power Trac 1430 w/Kubota diesel engine
Looks like the walkthru package starts at $200? what version where these pictures done on? They look nice by the way.
They're a weird 1223 x 824, as exported from the package. It'll print much larger drawings and floorplans, 11x16 or something -- at least one size up from legal size -- but I don't have a printer (or plotter) that will print that large.
I have the Design Suite 9.0 -- right at $100 on their site, but under $80 on Amazon (as I discovered later) -- and it will record a walkthrough along a path and play it back.
Thanks -- I've got the floorplan pretty much done (one bath needs finalizing), then I can start working on the electrical plan. Meanwhile, I want to go back and use the Materials Painter to change those colors -- I was just using "stock materials" that came with it. Note that you can get several manufacturer's catalogs in it -- such as Sherwin-Williams paint, Corian countertops, Armstrong flooring, or Certainteed roofing, so you can see what REAL colors you want. I'm still a ways away from that. To be honest, I know the missus will pick most of the colors -- while I'm playing with spaces and materials.
buckeyefarmer
Epic Contributor
I was just looking on amazon. Was hard to tell what the difference is in the $50 Home designer, $100 Home designer suite, and $200 Architectural home designer versions (not to mention the super duper $500 version), but finally found a detailed link that shows the differences.
https://images-na.ssl-images-amazon.com/images/G/01/00/00/05/06/79/88/506798890.pdf
costco has suite version for $99 with another package called picture painter.
https://images-na.ssl-images-amazon.com/images/G/01/00/00/05/06/79/88/506798890.pdf
costco has suite version for $99 with another package called picture painter.
KentT
Elite Member
- Joined
- Mar 31, 2005
- Messages
- 2,928
- Location
- Sevierville, TN
- Tractor
- 1993 Power Trac 1430 w/Kubota diesel engine
Some key differences in the packages that I've found out (besides the size of the libraries of pre-built 3-D objects) is:
The cheapest one doesn't do terrain and consequently walkout basements...
So, I went with Design Suite because I'm building on hillside with one...
The Architectural version allows you to build custom cabinets, instead of just modifying the standard sizes and faces.
The Pro version allows you to manually edit the framing view that is automatically generated. It also allows you to manually create complex roofs.
Since none of the "consumer" level packages will allow me to design a true timberframe (with different joints, bents, etc.) -- and I won't be using conventional framing anywhere except in the garage (and floor trusses over the basement), I'll have to have someone do that anyway. So, the framing isn't that much of an issue with me.
The Pro version would allow me to create true exposed beam ceilings and floors. I can fake the floors (somewhat) in the Design Suite, and could fake the exposed angled rafters in the Architectural version -- just for viewing purposes. So, I haven't convinced myself to pay the money to upgrade yet.
Another way to see the differences is to watch the tutorials on their website, if you have the time. Each one shows which version it applies to, and you can select only the ones that apply to a given version. So, you can see what types of common (or unusual) things can been done in each one.
A true CAD package wouldn't have these limitations -- but, it would have a steep learning curve, and you'd have to approach the design in a totally different way. These programs start with the floorplan, and automatically try to generate the framing and the roof. In a real program, you'd have to design the framing and the roof, then you could "play with" where to put the non-loadbearing walls. They're more precise, but a lot more effort to make changes.
The cheapest one doesn't do terrain and consequently walkout basements...
So, I went with Design Suite because I'm building on hillside with one...
The Architectural version allows you to build custom cabinets, instead of just modifying the standard sizes and faces.
The Pro version allows you to manually edit the framing view that is automatically generated. It also allows you to manually create complex roofs.
Since none of the "consumer" level packages will allow me to design a true timberframe (with different joints, bents, etc.) -- and I won't be using conventional framing anywhere except in the garage (and floor trusses over the basement), I'll have to have someone do that anyway. So, the framing isn't that much of an issue with me.
The Pro version would allow me to create true exposed beam ceilings and floors. I can fake the floors (somewhat) in the Design Suite, and could fake the exposed angled rafters in the Architectural version -- just for viewing purposes. So, I haven't convinced myself to pay the money to upgrade yet.
Another way to see the differences is to watch the tutorials on their website, if you have the time. Each one shows which version it applies to, and you can select only the ones that apply to a given version. So, you can see what types of common (or unusual) things can been done in each one.
A true CAD package wouldn't have these limitations -- but, it would have a steep learning curve, and you'd have to approach the design in a totally different way. These programs start with the floorplan, and automatically try to generate the framing and the roof. In a real program, you'd have to design the framing and the roof, then you could "play with" where to put the non-loadbearing walls. They're more precise, but a lot more effort to make changes.
saltman
Silver Member
When I started my house design, I tried to save money and hire a draftsman to do the drawings.. big mistake, keep in mind that this guy actually did home plans for a living but didn't have the formal education that an Architect would have. I dumped him after it became clear that he was over his head with the "engineering" of the home. I then hired a licensed Architect and an Engineer.
It's like my business, others can do what we do but not as well, why screw around trying to do something that someone has spent a lifetime doing and has a college degree learning from others who have had a life time of experience.
My Architect proved to be priceless to me, in the sense that every issue with framing, windows, foundation and other items were addressed quickly and taken care of without delaying the project or costing me money.
Buy the programs and come up with an idea of what you want and then hire a licensed Architect and Engineer to help design the home.
One more thing, Architects seem to have the flair that most of us don't have, they realize what looks good where and why. Mine added lights, av connections, moved entries and did other things to make the house flow. Things I wouldn't have even considered.
It's like my business, others can do what we do but not as well, why screw around trying to do something that someone has spent a lifetime doing and has a college degree learning from others who have had a life time of experience.
My Architect proved to be priceless to me, in the sense that every issue with framing, windows, foundation and other items were addressed quickly and taken care of without delaying the project or costing me money.
Buy the programs and come up with an idea of what you want and then hire a licensed Architect and Engineer to help design the home.
One more thing, Architects seem to have the flair that most of us don't have, they realize what looks good where and why. Mine added lights, av connections, moved entries and did other things to make the house flow. Things I wouldn't have even considered.
buckeyefarmer
Epic Contributor
Not meaning to offend, but a "draftsman" will typically draw up what an engineer hands them, they are normally not designers. Architects on the other hand are not engineers. Each has their place and function.
This chief architect software looks interesting to me for doing modeling. I have autocad and microstation cad programs for design. I have done some 3d rendering in sketchup but it is not the easiest. I'm thinking I might try the suite package or the next higher one for a project to see how it works out. thanks for the suggestion, I had seen this package before, but I usually ignore cheaper cad packages, had tried some before and was disappointed.
This chief architect software looks interesting to me for doing modeling. I have autocad and microstation cad programs for design. I have done some 3d rendering in sketchup but it is not the easiest. I'm thinking I might try the suite package or the next higher one for a project to see how it works out. thanks for the suggestion, I had seen this package before, but I usually ignore cheaper cad packages, had tried some before and was disappointed.
saltman
Silver Member
The " Draftsman" was a title I gave the guy. He advertised in the News Paper that he did home plans from start through final plan check.
I realize the differences in Architects and Engineers, Architects here work directly with the Engineers and you must get a stamp from both on all plans except really basic stuff.
I think I paid about 1800.00 for the Architect and about 800.00 for all the Engineering which was a real value when you factor in your time and computer programs. They stand behind their work and are available until the home is built.
My feeling was to save money on things I know and let the professionals do the difficult things.
I realize the differences in Architects and Engineers, Architects here work directly with the Engineers and you must get a stamp from both on all plans except really basic stuff.
I think I paid about 1800.00 for the Architect and about 800.00 for all the Engineering which was a real value when you factor in your time and computer programs. They stand behind their work and are available until the home is built.
My feeling was to save money on things I know and let the professionals do the difficult things.
miramadar
Gold Member
One more thing, Architects seem to have the flair that most of us don't have, they realize what looks good where and why. Mine added lights, av connections, moved entries and did other things to make the house flow. Things I wouldn't have even considered.
There is definitely an "art" in architecture. When I had my cousin, who is an architect, look over the plans I created on the Punch software, he really turned my "very-normal-looking" elevation drawings into something to be proud of. They know what works and how to achieve an aesthetically-pleasing final product.
I think I paid about 1800.00 for the Architect and about 800.00 for all the Engineering which was a real value when you factor in your time and computer programs. They stand behind their work and are available until the home is built.
When it comes to "time and computer programs", I didn't see it as an expense or a labor. That was the most enjoyable part of the whole process for me. I spent hours moving things, trying to make things work, maximizing efficiency, minimizing waste, making things interesting. Of course, not everyone finds that enjoyable...and might find it tedious. But I got a lot of joy out it. But by no means should you just go with your own drawings. Get your concepts incorporated into the floorplan and then let a pro architect work their magic. That would be the surest way to success. And many states require an architect's and/or an engineer's stamp of approval anyway. That's not the case in my state though.
One of the big reasons I wanted my cousin to look the plans over was because my CAD program (Punch) didn't tell me what will or will not work structurally. For instance, my cousin told me that I needed a particular size I-beam to span a section of the basement. The software didn't tell me that or even suggest anything. Had I not gotten his advice I would have had a trampoline for a dining room floor...or worse, it would have collapsed!
buckeyefarmer
Epic Contributor
I ordered the architectural package today from amazon, will let you know how I like it. I'm working with an architect now on a project, I wish it was $1800, add a 0 and then a multiplier. 
When I started my house design back in the early 90's, I bought a couple sets of house plans. One set just wasn't buildable with today's material. They were odd heights and odd sizes of things, lots of waste. But they gave me good ideas, especially on some of the structural issues.
When I designed my house I was working in an engineering office, so I had a lot of resources there also. I like to say that architects make things look nice, and engineers make the "look nice" stand up.
When I started my house design back in the early 90's, I bought a couple sets of house plans. One set just wasn't buildable with today's material. They were odd heights and odd sizes of things, lots of waste. But they gave me good ideas, especially on some of the structural issues.
When I designed my house I was working in an engineering office, so I had a lot of resources there also. I like to say that architects make things look nice, and engineers make the "look nice" stand up.
AHNC
Gold Member
I want to try and arrange bedrooms and bathrooms so there is more than one wall in between the master bathroom and other bedrooms- maybe a closet in between also.
Same deal with the other bedrooms trying to separate sleeping areas from flushing toilet noise.
I want to build a one story house 1800 ft2, next year I think I can start.
Among other things, I'm a plumber. If you want quiet operation of a toilet, pipe it in cast iron. It costs a bit more but totally dampens the sound attenuation. You can do your laterals in pvc or abs as well as your vents, but do the toilet completely in CI
dave1949
Super Star Member
If you have any family heirloom type pieces of large furniture or the like (dogs playing poker in velvet?) floating around, some of those need to have a special place alloted in your floor plan.
I think the point made about the design programs making it easier to communicate ideas to a spouse or others is a good one. Visualizing a space works for the visualizer, but its hard to describe it to someone else or for them to 'see' what you see.
It is hard to over-estimate the amount of storage you might use. Make a list of what has to be stored and check that off as you design. Allow for future growth if you have children. You might be storing their stuff long after they move out.
If you wish to have a home safe, it's good to design in the location and type of safe. Consider fire as well as security. Many have floor bolts that aren't compatible with radiant heat plumbing
Dave.
I think the point made about the design programs making it easier to communicate ideas to a spouse or others is a good one. Visualizing a space works for the visualizer, but its hard to describe it to someone else or for them to 'see' what you see.
It is hard to over-estimate the amount of storage you might use. Make a list of what has to be stored and check that off as you design. Allow for future growth if you have children. You might be storing their stuff long after they move out.
If you wish to have a home safe, it's good to design in the location and type of safe. Consider fire as well as security. Many have floor bolts that aren't compatible with radiant heat plumbing
Dave.
Flatheadyoungin
Veteran Member
that home design pro looks to be slicker than snot on a door handle....
i watched the demo video on their site and started a download of their trial software.....
man, if it were only about $100, i'd order it right now....
i think i have it justified to the wife that i could probably save 500 in materials from the generated material list and from buying paint, fixtures, cabinets and many other things, from using the rendering.........and, if i knew exactly what we needed, i could start going to auctions, our two local seconds and clearance items, and using lowes/home depot % off coupons.....
yeah, that's it....
i watched the demo video on their site and started a download of their trial software.....
man, if it were only about $100, i'd order it right now....
i think i have it justified to the wife that i could probably save 500 in materials from the generated material list and from buying paint, fixtures, cabinets and many other things, from using the rendering.........and, if i knew exactly what we needed, i could start going to auctions, our two local seconds and clearance items, and using lowes/home depot % off coupons.....
yeah, that's it....
buckeyefarmer
Epic Contributor
Architectural home designer:
It came today, that was fast from amazon. I just loaded the Architectural home designer package and have been watching some of the videos to learn how to do it. This works pretty much like the architectural add on package to microstation, only a few thousand less in cost......
Very early review, one thing I found already I didn't like, is the outside wall dimensions and placement is based on the extreme outside of the wall object (the siding). When I design and frame, I use the outside of the sheathing as my outside dimension. Maybe I can size my siding as 0 thickness and solve this. There was an option to set walls by centerline or outside edge. It is still slick as can be, and I have a lot to learn.
There is a $250 rebate when you buy both Architectural home designer and Home designer Pro. This basically comes out reimbursing you for the first package, and you still get about $60 or so off the Pro package depending on where you buy it.
It came today, that was fast from amazon. I just loaded the Architectural home designer package and have been watching some of the videos to learn how to do it. This works pretty much like the architectural add on package to microstation, only a few thousand less in cost......
Very early review, one thing I found already I didn't like, is the outside wall dimensions and placement is based on the extreme outside of the wall object (the siding). When I design and frame, I use the outside of the sheathing as my outside dimension. Maybe I can size my siding as 0 thickness and solve this. There was an option to set walls by centerline or outside edge. It is still slick as can be, and I have a lot to learn.
There is a $250 rebate when you buy both Architectural home designer and Home designer Pro. This basically comes out reimbursing you for the first package, and you still get about $60 or so off the Pro package depending on where you buy it.
sodamo
Super Star Member
- Joined
- May 20, 2004
- Messages
- 18,471
- Location
- Big Island, HI
- Tractor
- Bobcat CT4545 LS XR4140H (Mine) BX2380 (wife’s)
....
i think i have it justified to the wife that i could probably save 500 in materials from the generated material list and from buying paint, fixtures, cabinets and many other things, from using the rendering.........and, if i knew exactly what we needed, i could start going to auctions, our two local seconds and clearance items, and using lowes/home depot % off coupons.....
yeah, that's it....
Great approach. We had a terrific surplus store close to where we lived in Atlanta and bought stuff for more than 2 years before we moved and started building. Most what we bought was new, but still saved big time. A couple examples, our SS kitchen sinks @ $25 each, ceiling fans less than 1/2 same item in store, french & Italian porcelain tile @ .50sf, cases of caulk @.25 tube, but my all time favorite is my Five Star SS 60 in kitchen hood, still $1100 today, but I paid $100. The blower ended costing more LOL.
What was fun was incorporating these bargains into the finished house - seemed to work quite well.
David
Mudfarmer
Gold Member
- Joined
- Dec 31, 2009
- Messages
- 381
- Location
- Western Washington
- Tractor
- JD 3005, Kubota B2710, Kubota B2650 (sold the ford 1700 and kubota B7100)
Designed and moved into the final house five years ago. Love the house, particularly the forty by 20 foot attic - has all those accumulations like grandma used to have.
Two things i would change:
1: Geothermal heat pump - put it in while you are building before you landscape.
2. Make sure you oriented the biggest slope of roof towards the south. I just added solar panels to my place and options were limited by the limited space i had on south facing roof. Had i thought about it before hand the same house with more southern pointing roof (rather than gable) would have been more versatile. Oh, and yes we do get enough sun in Western Washington to justify the install. Had a nice sunny day today and my 3000 wat system generated 15 kilowat hours - worth about $3.75:thumbsup:!
Two things i would change:
1: Geothermal heat pump - put it in while you are building before you landscape.
2. Make sure you oriented the biggest slope of roof towards the south. I just added solar panels to my place and options were limited by the limited space i had on south facing roof. Had i thought about it before hand the same house with more southern pointing roof (rather than gable) would have been more versatile. Oh, and yes we do get enough sun in Western Washington to justify the install. Had a nice sunny day today and my 3000 wat system generated 15 kilowat hours - worth about $3.75:thumbsup:!
Here are some similar links:
- Replies
- 59
- Views
- 21K
