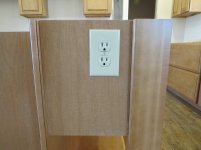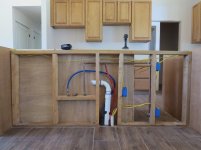Every room that I tile, I decide what the strong points are of the room and where I want my cut tiles to end up. With my parents great room, I wanted to make sure the tile went into the hallway as full tile. This was close to center of the room. I was very careful in my framing and the room is square. Both outside walls are the exact distance from each other, the full length of the room. With the tile being 9x35, I got lucky that on both outside walls, the tile was 7 inches wide on one side and 8 inches on the other!!!
The island is another area where I got lucky. When measuring out the forms for the foundation, I figured the island drain should be kind of where it is. No cabinets had been ordered or planed then, other then a sketch that I came up with on the original plan. The drain line is off about 4 inches to the South, and perfect East and West. It was an easy adjustment to get it centered to where the sink is going to be.
I also didn't have a solid plan on the outlets for the island or how to turn on the garbage disposal. That sort of evolved as I put them in place. The switch for the garbage disposal is inside a side cabinet. I had to cut the switch a bit, and take out a bit of wood in the door to make it work, but with the door closed, you will never know it's there, and when you open it, it looks clean and safe.
Inside the sink base, I had to put both hot and cold water to one side of the drain. This was to deal with being off on the drain location when measuring the foundation. I think it came out nice, but it's not what I would have wanted in a perfect world.
Both my parents want outlets on the island. We ran three dedicated 20 amp lines to the island in the framing. One for the dish washer, one for the garbage disposal and another for outlets. The outlets are on a GFCI. Since the island is one height and the cabinets didn't have a great spot to put outlets on them, I modified them by removing a door and using some of the back panel scrap wood to make it look solid. I put two outlets in. One on either side. Both are hidden from view, but sort of, kind of, easy to get to. The thought is that they might want to be able to plug something in at the island, but nobody wants to see an outlet on the top of the counter, or in the pretty cabinets.
The kitchen is ready to get measured for granite.







Eddie
Eddie







