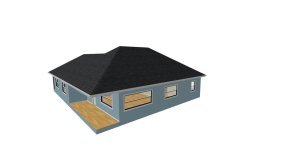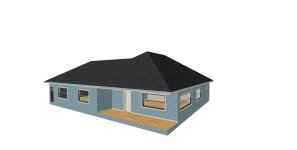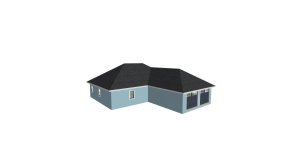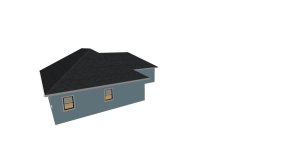drajj5
Gold Member
So my wife and I are toying with a remodel of our home. Our House is a simple 24x40, 2 bed 1 bath. We agree that we need a second bathroom and would like to add a garage to the footprint of the house. this addition will create some interesting roof lines as the house will (not) have equal dimensions.... The question that I pose, is "probably simple" but I cannot work it out in my head the truss dimensions. I am attaching a pic of the new plan and for those who can help please do!
Old house
24x40 - 4:12 pitch 24' Truss - (simple truss - load bearing through the center).
New house
uses the 24x40 footprint with the addition of the garage and an 8' bump-out....
We would like to vault the ceiling and have a much steeper pitch, 8:12 - (scissor truss - 24') open span across the original footprint. With the garage being 24' deep possibly doing the same. However - The 8' bump to allot the addition of the second bath is messing up my roof-line/valley.

Thanks
Old house
24x40 - 4:12 pitch 24' Truss - (simple truss - load bearing through the center).
New house
uses the 24x40 footprint with the addition of the garage and an 8' bump-out....
We would like to vault the ceiling and have a much steeper pitch, 8:12 - (scissor truss - 24') open span across the original footprint. With the garage being 24' deep possibly doing the same. However - The 8' bump to allot the addition of the second bath is messing up my roof-line/valley.
Thanks



