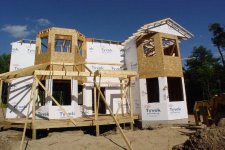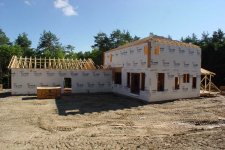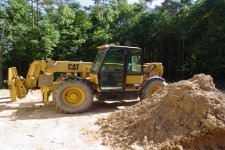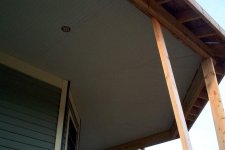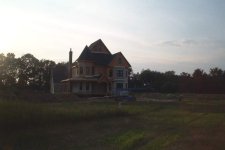You are using an out of date browser. It may not display this or other websites correctly.
You should upgrade or use an alternative browser.
You should upgrade or use an alternative browser.
House II
- Thread starter RobS
- Start date
- Views: 16317
/ House II
#81
MDNY
Platinum Member
MDNY
Platinum Member
RobS
Super Member
Re: House II, Porch Siding
Gotta love that equipment, eh! Bummer about your truck, I know what you mean about a rental etc. It's just not right. House looks to be coming along nicely.
We had a good meeting with the builder last night. Pinned down the costs and timing pretty well. The drywall finishers are supposed to be done this week with first coat of paint early next week so we'll be in there late next week with our ceramic tile project.
The lift arrived yesterday for the siders so they're working on the higher areas now. Camera batteries died, so more pics tonight /w3tcompact/icons/smile.gif
Gotta love that equipment, eh! Bummer about your truck, I know what you mean about a rental etc. It's just not right. House looks to be coming along nicely.
We had a good meeting with the builder last night. Pinned down the costs and timing pretty well. The drywall finishers are supposed to be done this week with first coat of paint early next week so we'll be in there late next week with our ceramic tile project.
The lift arrived yesterday for the siders so they're working on the higher areas now. Camera batteries died, so more pics tonight /w3tcompact/icons/smile.gif
Chillimau
Silver Member
- Joined
- Mar 23, 2001
- Messages
- 210
- Location
- Prairie View, OK
- Tractor
- Yanmar 147, 1987 Model Made for USA (not a grey)
Re: House II, Porch Siding
Hey Patrickg,
Sounds really fun! Who is doing your soils/basement engineering? I hope to do the same thing 2-3yrs except probably not a walkout. I thought you were thinking about totally underground? I like the thought of the heating/cooling/tornado issues but want to "see" the house. How about a safe room in the corner somewhere?
My thoughts at this minute are regular poured walls for basement and ICF's for the above ground walls. I know the ICF guys say go all the way from footing to roof with the ICFs but nobody has any fool proof ways to keep termites out of the foam. My solution is to not put foam in the ground. I know Ill lose some BTUs thru the exposed wall especially above grade, but what a nightmare it would be to try to get termites out of the foam wall. Could/would insulate wall to within a few inches of grade, leave exposed wall for inspection purposes and continue with ICFs.
Keep us updated!
I will have to come see you once you get underway.
Gary
Hey Patrickg,
Sounds really fun! Who is doing your soils/basement engineering? I hope to do the same thing 2-3yrs except probably not a walkout. I thought you were thinking about totally underground? I like the thought of the heating/cooling/tornado issues but want to "see" the house. How about a safe room in the corner somewhere?
My thoughts at this minute are regular poured walls for basement and ICF's for the above ground walls. I know the ICF guys say go all the way from footing to roof with the ICFs but nobody has any fool proof ways to keep termites out of the foam. My solution is to not put foam in the ground. I know Ill lose some BTUs thru the exposed wall especially above grade, but what a nightmare it would be to try to get termites out of the foam wall. Could/would insulate wall to within a few inches of grade, leave exposed wall for inspection purposes and continue with ICFs.
Keep us updated!
I will have to come see you once you get underway.
Gary
patrickg
Veteran Member
Re: House II, Porch Siding
Chillimau, The soils engineer that was recommended to me by the civil eng who did the foundation design on my mom's house is Arvel Williams. The civil said he likes this guys work and feels comfortable with his jobs. I'm not sure he would want his number on the WWW but I can give it to you privately if you want it (just say).
I really like the walk out idea as does my wife. The house will look like a three story from the south and a two story from other directions. Yeah, I backed off the earth sheltered house. By my analysis, there isn't enough gain in energy efficiency going earth sheltered to warrant losing the view we have available. I have not lost "faith" in earth sheltered designs with 3-5 ft of earth cover on top and spent about 7 years studying and preparing on the topic. Part of the motivation for earth sheltered housing is living at ground zero in tornado alley. Another big part was efficiency.
Well, as they say, once you get a house so tight and insulated that you can heat it with a candle and cool it with an ice cube there just isn't enough budget in HVAC to warrant getting too exotic. My mom's house is averaging about $50 month (all electric). I set the thermostat and let the heat pump do its thing day and night and June's electric bill was $49.xx. Last winter we used 300 gal of propane in the gas log AND some electric heat (heatpump). I expect my house to be more efficient that hers and although larger, not more expensive to heat and cool.
How much can you reasonably spend on energy efficient systems to try to save a slice of the $50/month. For example, let say you could buy a system that would heat and cool the house and use only 1 penny's worth of electricity for the year. Given our average bill of $50/month that would save us $599/yr. If that MIRACLE SYSTEM cost say $11,990 then what would the payback time be? A hair over 20 years! IF it were a $6000 system it would pay for itself in energy savings in 10 years. But lets get real, systems don't run on imagination they use KWh and can be quite expensive (price a ground based heatpump). If the breakeven period for an energy efficiency upgrade is a longer period of time that either your life expectancy or the life expectancy of the system then it is not such a good investment.
Safe room, you say? Our master suite and one guest bedroom will be safe rooms with all ceilings, floors, and walls, interior and exterior, for those rooms, a minimum of 8 inches of steel reinforced concrete. One of the contractors who will bid the job does regular poured walls but would have to be a real bargain to compete with ICFs since the ICFs provide insulation and have "nailer" strips every 6 inches so no fir out is required.
Yes termites can tunnel through EPS but don't eat it. There are some excellent anti-termite applications that will prevent termites from getting to the EPS. My "jury" is still out but I haven't ruled out ICFs all the way from foundation to first floor plate. Our victorian style will probably not have perimenter walls in the upstairs, so no ICFs above the first floor. Upstairs will be about 1/2-3/4 the floor space of the basement or ground floor in attic rooms with dormers.
Of course there will be more to see after we get further along but for a free cold soda and chat, drop by anytime you can catch me. I'm here much more that I am gone. If there is an open door at the shop, I am probably doing something there. Otherwise probably at my mom's or tractoring. That said, I'm going to take my truck and tractor in to Ada tomorrow afternoon. In the morning a local dirt guy is taking a look at my site in prep for some bids.
Patrick
Chillimau, The soils engineer that was recommended to me by the civil eng who did the foundation design on my mom's house is Arvel Williams. The civil said he likes this guys work and feels comfortable with his jobs. I'm not sure he would want his number on the WWW but I can give it to you privately if you want it (just say).
I really like the walk out idea as does my wife. The house will look like a three story from the south and a two story from other directions. Yeah, I backed off the earth sheltered house. By my analysis, there isn't enough gain in energy efficiency going earth sheltered to warrant losing the view we have available. I have not lost "faith" in earth sheltered designs with 3-5 ft of earth cover on top and spent about 7 years studying and preparing on the topic. Part of the motivation for earth sheltered housing is living at ground zero in tornado alley. Another big part was efficiency.
Well, as they say, once you get a house so tight and insulated that you can heat it with a candle and cool it with an ice cube there just isn't enough budget in HVAC to warrant getting too exotic. My mom's house is averaging about $50 month (all electric). I set the thermostat and let the heat pump do its thing day and night and June's electric bill was $49.xx. Last winter we used 300 gal of propane in the gas log AND some electric heat (heatpump). I expect my house to be more efficient that hers and although larger, not more expensive to heat and cool.
How much can you reasonably spend on energy efficient systems to try to save a slice of the $50/month. For example, let say you could buy a system that would heat and cool the house and use only 1 penny's worth of electricity for the year. Given our average bill of $50/month that would save us $599/yr. If that MIRACLE SYSTEM cost say $11,990 then what would the payback time be? A hair over 20 years! IF it were a $6000 system it would pay for itself in energy savings in 10 years. But lets get real, systems don't run on imagination they use KWh and can be quite expensive (price a ground based heatpump). If the breakeven period for an energy efficiency upgrade is a longer period of time that either your life expectancy or the life expectancy of the system then it is not such a good investment.
Safe room, you say? Our master suite and one guest bedroom will be safe rooms with all ceilings, floors, and walls, interior and exterior, for those rooms, a minimum of 8 inches of steel reinforced concrete. One of the contractors who will bid the job does regular poured walls but would have to be a real bargain to compete with ICFs since the ICFs provide insulation and have "nailer" strips every 6 inches so no fir out is required.
Yes termites can tunnel through EPS but don't eat it. There are some excellent anti-termite applications that will prevent termites from getting to the EPS. My "jury" is still out but I haven't ruled out ICFs all the way from foundation to first floor plate. Our victorian style will probably not have perimenter walls in the upstairs, so no ICFs above the first floor. Upstairs will be about 1/2-3/4 the floor space of the basement or ground floor in attic rooms with dormers.
Of course there will be more to see after we get further along but for a free cold soda and chat, drop by anytime you can catch me. I'm here much more that I am gone. If there is an open door at the shop, I am probably doing something there. Otherwise probably at my mom's or tractoring. That said, I'm going to take my truck and tractor in to Ada tomorrow afternoon. In the morning a local dirt guy is taking a look at my site in prep for some bids.
Patrick
RobS
Super Member
Re: House II, Porch Ceiling
Here's a shot of my very own handiwork on the new house. This is the porch ceiling finished off with beadboard plywood. It still needs a finish coat of traditional sky blue paint and some trim around the edges but it's beginning to take shape. Wife helped too, so I can't take all the credit /w3tcompact/icons/smile.gif
Here's a shot of my very own handiwork on the new house. This is the porch ceiling finished off with beadboard plywood. It still needs a finish coat of traditional sky blue paint and some trim around the edges but it's beginning to take shape. Wife helped too, so I can't take all the credit /w3tcompact/icons/smile.gif
Attachments
RobS
Super Member
MDNY
Platinum Member
Re: House II, Porch Ceiling
RobS,
That is one great shot. I stopped out today and they have the plywood on the garage roof done. So I now realize it takes a while to put that stuff up. I guess they will be done with that by end of next week or so. The roofers will be right behind. Lots of work to do and about 2 months or so to go, but man it seems like it will never get done.
I will take pics this weekend and update. Nice green stuff you got there too.
RobS,
That is one great shot. I stopped out today and they have the plywood on the garage roof done. So I now realize it takes a while to put that stuff up. I guess they will be done with that by end of next week or so. The roofers will be right behind. Lots of work to do and about 2 months or so to go, but man it seems like it will never get done.
I will take pics this weekend and update. Nice green stuff you got there too.
DUMBDOG
Veteran Member
- Joined
- Jul 11, 2002
- Messages
- 1,074
- Location
- Central ND, Central FL
- Tractor
- NH 1630 W-7308 FEL/ Kubota L4630GSTC W-LA853 FEL WQ/A-CC 2544
Re: House II, Porch Ceiling
Great looking house!!!!
Great looking house!!!!
