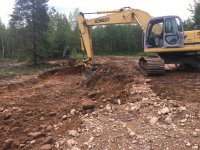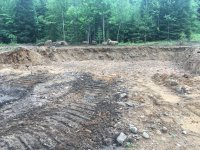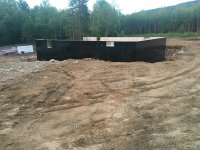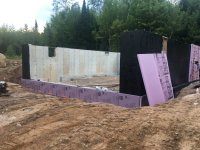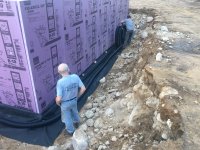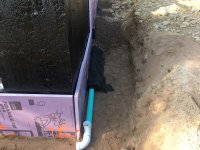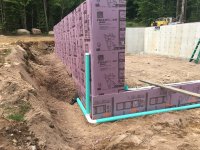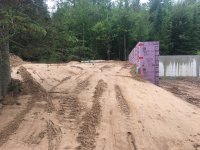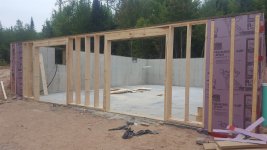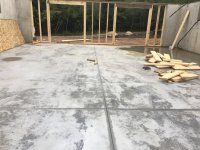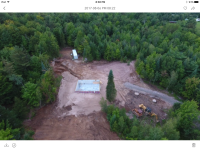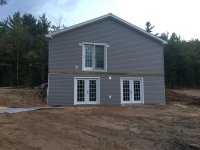I just put this modular in last fall, augaust of 17, I did all the work myself besides the concrete. Itç—´ not really any cheaper to build, cuz here we have to go down 4 for a frost protection anyways.
My last house was walk in basement also, I love this new house!
Plan is for a wrap around deck also as u can see from the board in place already.
Itç—´ fully insulated with r-10 insulation board, and the front stick wall is 2x8.
One thing I did, I recessed the foundation in 2 all the way around, so that my siding on the house is flush with the insulation board on the concrete walls, so that the 2 board does stick out, gives a better finish look and is easier to finish the insulation board with something later.
I heat with a coil boiler and I have 3 cast iron radiators in the basement, is a nice 73 down there.
