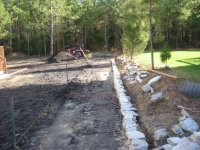weesa20
Silver Member
My house has a block foundation with a brick veneer. I want to build an attached garage with a poured foundation with a brick veneer on the stem walls and slab floor. I don't know how to figure out the thickness of the walls to accomodate the brick. Also, does this require 2x6-8 framing to accomodate the width of the wall and the bricks? Do the anchor bolts go through the sill plate and the bottom plate or just the sill plate? What holds the sill plate to the bottom plate if the bolts don't go through both? (I call the sill plate the piece of pressure treated wood that sits directly on the foundation and the bottom plate the piece that the studs are connected to that sits on top of the sill plate)
Thanks for any help.
W
Thanks for any help.
W

