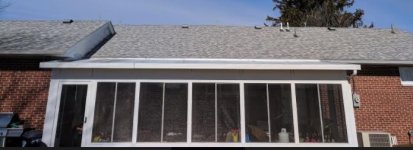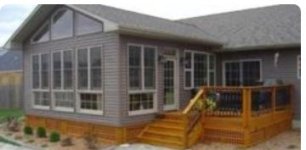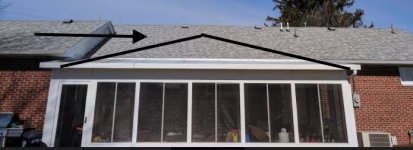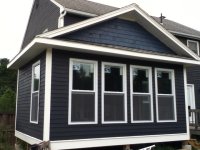2ndhalf
Veteran Member
I feel the need for a little more space and this sunroom is not cutting it. It sits on a slab of cold concrete and it is more like a 2-season room.
I want to tear it off and turn it into a greenhouse and build a real 4 season room that is easy to heat. The pic of the white sunroom that comes straight off the roof is what I have and want gone. It also obstucts the view of my entire back yard because it sits about 2.5 feet lower than my dining room and kitchen windows.
The new room would be even with the main floor living area so I could see out my back windows again.
I don't know how to handle the roof line with the garage roof. I'm thinking of getting estimates just to have them do the roof and rough framing and I do the rest.
I have attached what I would like to do but not sure how easy or costly that will be and should I look at another method.
The existing sunroom is about 9 x 20. Long and narrow. I'm thinking the new room would be more like 12 x16 going out from the house more but not as long. I am not sure how I would connect the garage to the new room though.
I want to tear it off and turn it into a greenhouse and build a real 4 season room that is easy to heat. The pic of the white sunroom that comes straight off the roof is what I have and want gone. It also obstucts the view of my entire back yard because it sits about 2.5 feet lower than my dining room and kitchen windows.
The new room would be even with the main floor living area so I could see out my back windows again.
I don't know how to handle the roof line with the garage roof. I'm thinking of getting estimates just to have them do the roof and rough framing and I do the rest.
I have attached what I would like to do but not sure how easy or costly that will be and should I look at another method.
The existing sunroom is about 9 x 20. Long and narrow. I'm thinking the new room would be more like 12 x16 going out from the house more but not as long. I am not sure how I would connect the garage to the new room though.



