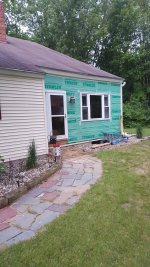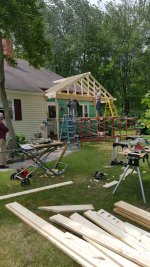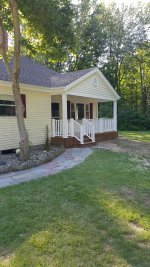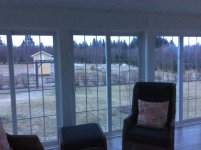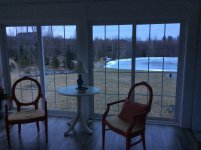bcjmmac
Silver Member
I enclosed my covered deck (14'x18') a couple of years ago. In order to keep it simple, keep costs down, & get maximum glass area for views, went with sliding glass doors all around - 2 x 6' doors on the 14' walls, 3 x 5' doors on the 18' walls. The sliders let us easily adjust ventilation during the summer. It faces east with southern exposure so warms up quickly in the morning. Summer project is to redo the ceiling (add insulation) and insulate the floor to extend the season.
