As others have said the first question would be the structural integrity of the posts and footings. If they are OK I'd be inclined to modify it on those posts as much as possible. The centre section is much too high. I'd reduce it by adding a 4/12 or steeper roof starting at a lower point on the side walls. The right side wing is also out proportion but could maybe look OK if it were just a continuation of the redesigned top roof line:
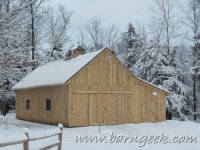
or
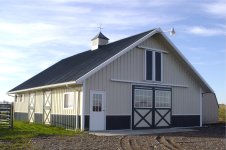
or
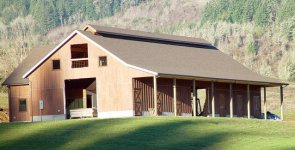
You could also break up the massive front wall by shortening one or both side sections similar to this:
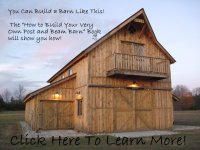
Google barn images for ideas and play with designs on paper. I'd plan on new tin for the roof and paint and re-use the existing tin for the walls. Very rough or ugly material can be used on the back if it normally won't be seen. You could do the project in stages over a few years using some parts of the existing barn for storage during construction.
I modified a rough structure a few years ago. Actually, I didn't do much work as I hired a carpenter friend who knows what he's doing(unlike me):
BEFORE:
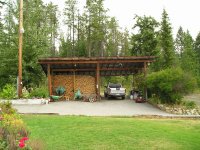
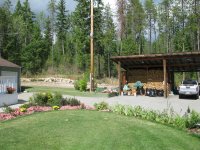
AFTER:
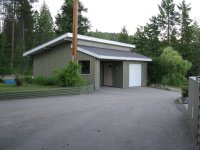
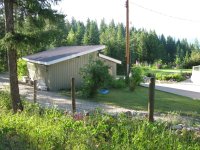

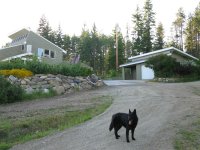
We added posts for the front extension. The existing, rusty galvanized roof had holes in it because it had been salvaged from another building. So we replaced it with new tin. Some of the salvaged tin was reused on the back wall and painted. We used cedar siding(good price on a private deal) for the rest of the shed so it matches the house.
As Eddie Waler says, it may be just as easy to tear down and rebuild new. But we were able to reuse most materials and to use the shed for storing materials during construction (much of which was in winter).
Since my shed was close to the house I tried to blend it in as much as possible and to not make it look too massive. That is why I opted to waste some space with just an open covered area for one half of the front extension. Designing it was the most fun.









