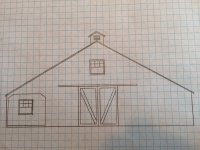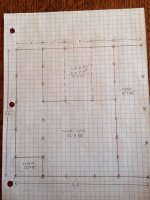gocards1177
Gold Member
Will this building be inspected by the county building inspector? If it is an ag building, it may not need to be. If not, be careful putting the living quarters in such an uninspected building. If you have a nosy neighbor rat on you, they are going to shut it down. Around here, people try this (putting living space in a shed) to avoid as much real estate taxes, and get stuck. Myself, I was cited for allowing my hunting buddy to spend the night in his camper occasionally here on my 86 acre farm. The government nowadays prevents people from fully enjoying the use of their land, at least here in Virginia.
No inspectors. At least none yet. They use arial photos for rural tax assessment here.



