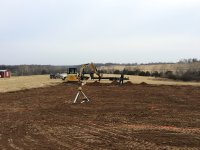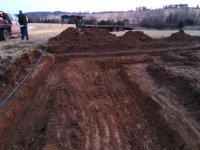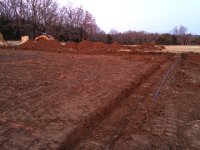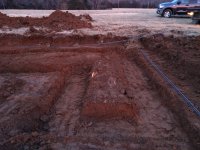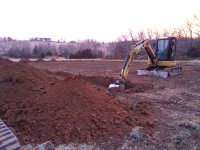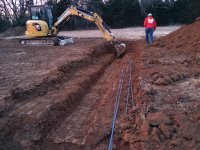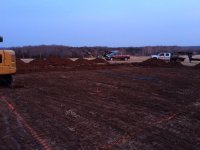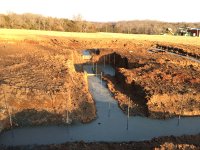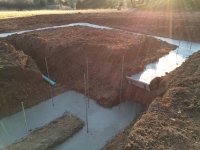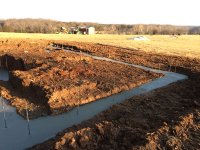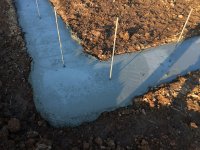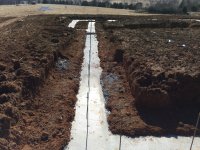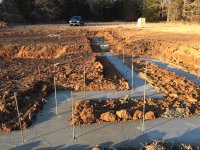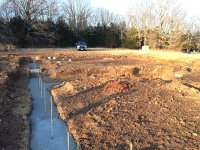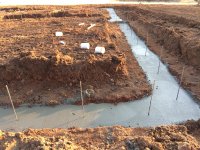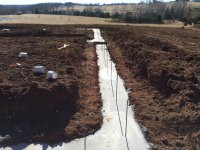gocards1177
Gold Member
Any wisdom on purlins on edge?
Looking at your plans, I'm wondering about your dimensions. Are you going with shingles or a metal roof? If metal, it comes in three foot widths, so making your roof width based on a multiple of three makes more sense. You can get the panels cut to any length you want, to the inch. Are you going to have eaves or soffits?
Why the 7:12 pitch? It makes the math a little harder and it's at that point it's tough to walk on. 6:12 is the steepest I like to go because that's all I can handle to walk on. With shingles it's pretty good any time, with metal, you have to have clean shoes and the metal has to be dry, otherwise, 6:12 is impossible to walk on. I have a 4:12 pitch on my house with a metal roof and that's easy to walk on any time. With a lower pitch, you can use 16 ft posts inside your barn resting on concrete footings. Just use the brackets that are set into the top of the concrete and bolt the post to the bracket. Then set your exterior posts in the ground for added sheer strength.
I know some builders use laminated 2x's for their posts and they claim they are less likely to twist on you. The real advantage to laminating boards together is that you don't have to cut your notches, which saves a lot of time. The cut the boards where they want the notches and then glue and screw them together. It's faster that way. The negative to laminating posts is that if they are going in the ground, you ABSOLUTELY have to find 2x's that are ground rated. You will not find them at Lowes or Home Depot. I've heard you can special order them, but I've never seen this anywhere myself.
Strength isn't the issue. A 4x4 is plenty strong as a post. The problem with 4x4's and now 4x6's is that the new treatment process make a lot more of them twist then ever before. I only use 6x6's because they remain straight. That is the only reason I have for going up to that size, but it's well worth the extra expense and hassle of handling the extra weight. They are easy enough to notch with a cordless saw for the initial cut, then a cordless sawzall to finish off the cut.
I'm not a fan of anything in the bottom of the hole before putting the post in. I know people say it allows the moisture to drain away, but I disagree and I think it creates a place to moisture to go to and remain. Moisture that gets to the bottom of the pole is already traveling through soil to the bottom of the pole. Once it gets to the bottom, it either has a place to build up and remain with gravel there, or no place to build up without any gravel there because it's all compacted soil. You also have to remember that with a roof and walls protecting the post, no water should be getting to the post at all anyway. The building site should be sloped so water runs away from the building. Posts never rot out from the bottom. They rot out where they come out of the ground. Water sitting at the base of the post causes the rot and if you don't let water puddle around the base of the post, you wont' have any problems. Slope your dirt!!!
Why are you using a scissor truss with your walls already so tall? A more traditional truss will give you more strength and be easier to install. Probably cheaper too, but that's just a guess on my part. Deciding how far apart you want your trusses is up to you. If you go father then 4 ft apart, you will have to use purlins on the edge. If you are going with a shingle roof, you need to remember that your spacing for purlins for the decking cannot exceed 2ft. So you need a lot of purlins, or you get rid of the purlins and put your trusses every 2ft on center. If you are going with metal, then you can go apart as far as you want as long as your purlins are sized correctly. Rule of thumb is the width of the wood in inches is where you want to be in feet. So a 2x8 is the size purlin you want for trusses every 8 ft apart. To hold your purlins in place, you have several options. One is to just add a short piece of 2x4 to the side of your truss that connects to your purlin and holds it 90degrees from the angle of your pitch and gives you something solid to attach it to. Or you can buy a bracket that does this. Or you can use joist hangers between every truss. This is the most expensive way to go, but it gives you the option of having a lower roofline if that's desirable. I like putting my purlins on top of my trusses because that allows me to run them across several trusses and to stagger where they start, which I feel gives me more strength. I also prefer to put my trusses every four feet and use 2x4's on the flat that are 16 feet long for purlins. It's not a right or wrong thing, you have lots of options.
Eddie
Since I revived this thread a couple of weeks ago, I've been all over the place doing research on options. Not just sizes, but different pitches, scissor vs common truss, permacolumns, sturdi wall brackets, even steel truss/columns. I tend to over analyze things, but a project this big and expensive deserves attention to detail.Looking at your plans, I'm wondering about your dimensions. Are you going with shingles or a metal roof? If metal, it comes in three foot widths, so making your roof width based on a multiple of three makes more sense. You can get the panels cut to any length you want, to the inch. Are you going to have eaves or soffits?
Why the 7:12 pitch? It makes the math a little harder and it's at that point it's tough to walk on. 6:12 is the steepest I like to go because that's all I can handle to walk on. With shingles it's pretty good any time, with metal, you have to have clean shoes and the metal has to be dry, otherwise, 6:12 is impossible to walk on. I have a 4:12 pitch on my house with a metal roof and that's easy to walk on any time. With a lower pitch, you can use 16 ft posts inside your barn resting on concrete footings. Just use the brackets that are set into the top of the concrete and bolt the post to the bracket. Then set your exterior posts in the ground for added sheer strength.
I know some builders use laminated 2x's for their posts and they claim they are less likely to twist on you. The real advantage to laminating boards together is that you don't have to cut your notches, which saves a lot of time. The cut the boards where they want the notches and then glue and screw them together. It's faster that way. The negative to laminating posts is that if they are going in the ground, you ABSOLUTELY have to find 2x's that are ground rated. You will not find them at Lowes or Home Depot. I've heard you can special order them, but I've never seen this anywhere myself.
Strength isn't the issue. A 4x4 is plenty strong as a post. The problem with 4x4's and now 4x6's is that the new treatment process make a lot more of them twist then ever before. I only use 6x6's because they remain straight. That is the only reason I have for going up to that size, but it's well worth the extra expense and hassle of handling the extra weight. They are easy enough to notch with a cordless saw for the initial cut, then a cordless sawzall to finish off the cut.
I'm not a fan of anything in the bottom of the hole before putting the post in. I know people say it allows the moisture to drain away, but I disagree and I think it creates a place to moisture to go to and remain. Moisture that gets to the bottom of the pole is already traveling through soil to the bottom of the pole. Once it gets to the bottom, it either has a place to build up and remain with gravel there, or no place to build up without any gravel there because it's all compacted soil. You also have to remember that with a roof and walls protecting the post, no water should be getting to the post at all anyway. The building site should be sloped so water runs away from the building. Posts never rot out from the bottom. They rot out where they come out of the ground. Water sitting at the base of the post causes the rot and if you don't let water puddle around the base of the post, you wont' have any problems. Slope your dirt!!!
Why are you using a scissor truss with your walls already so tall? A more traditional truss will give you more strength and be easier to install. Probably cheaper too, but that's just a guess on my part. Deciding how far apart you want your trusses is up to you. If you go father then 4 ft apart, you will have to use purlins on the edge. If you are going with a shingle roof, you need to remember that your spacing for purlins for the decking cannot exceed 2ft. So you need a lot of purlins, or you get rid of the purlins and put your trusses every 2ft on center. If you are going with metal, then you can go apart as far as you want as long as your purlins are sized correctly. Rule of thumb is the width of the wood in inches is where you want to be in feet. So a 2x8 is the size purlin you want for trusses every 8 ft apart. To hold your purlins in place, you have several options. One is to just add a short piece of 2x4 to the side of your truss that connects to your purlin and holds it 90degrees from the angle of your pitch and gives you something solid to attach it to. Or you can buy a bracket that does this. Or you can use joist hangers between every truss. This is the most expensive way to go, but it gives you the option of having a lower roofline if that's desirable. I like putting my purlins on top of my trusses because that allows me to run them across several trusses and to stagger where they start, which I feel gives me more strength. I also prefer to put my trusses every four feet and use 2x4's on the flat that are 16 feet long for purlins. It's not a right or wrong thing, you have lots of options.
Eddie
