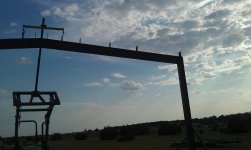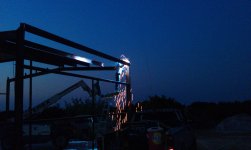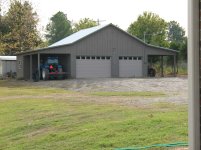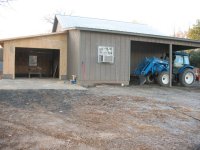when I built my shop, I put in the septic for the future house. County had to approve the septic system, based on number of bedrooms (weird not occupancy or number of bathrooms). I put in the septic for my house first then tied in my shop half bath. My plumber recommended to put in a septic tank (500 gal) at the shop then just run the gray water line and tie into my house field lines just outside the main tank. I thought about a shower in plans but deleted it as I thought about it an decided that it would be a PIA to keep towels, etc for the shower plus extra clothing not to mention how to keep all the dirt from the shop out of it. In the end, I just put in a commode and cold water sink. In floor heating in Tennessee wont be cost effective and is very expensive, so you might want to rethink that. Further, I put in 30x 30 main slab and 10x12 for the bath on one side. Each side has 12 foot shed extensions that are open sided with dirt/gravel floor. THe slab area is fully insulated and interior sealed with 3/8" plywood walls and ceiling. Attic area is floored and also lighted for extra storage area. I put in 6 each 8' fluorescent 4 bulb lights plus double spotlights on each side by the garage doors as they do block some of the lights when open. I put in 100 amp electric so I have plenty to run my welding machine and plenty of electrical receptacle (every 8 feet max). I kinda of wish I had made taller ceilings, currently only about 10 feet which makes it easy to heat but limits what I can put inside. I didnt plan on working on larger equipment inside the shop so it is adequate for my current needs. I think 12 foot or even 14 foot ceilings would have cost a few thousand more , just cost of lumber and small amount of labor difference for the walls but the exterior/interior finishing would have doubled (twice as much plywood) All the insulation paid off as I can heat it with a 1500 watt portable heater and it doesnt run all the time. It is all wood frame and cost $25,000 to build about 3 years ago. I put on an addition to the back to add 14 feet x 30 feet lean too style fully enclosed with extended 18 foot slab outside the extension for wash down (14x48 slab), That cost me $8300 and it isnt insulated ,sealed or wired. Same contractor but substantial more cost per square foot. The photo of the back boat shed is in progress photo. It has now been painted to match with garage door installed.






