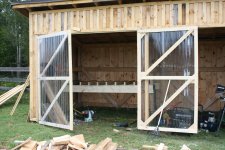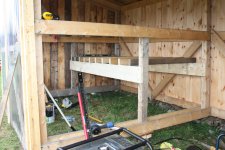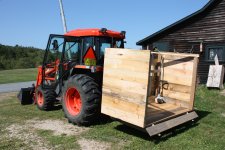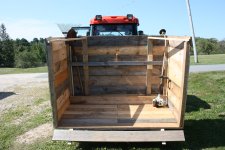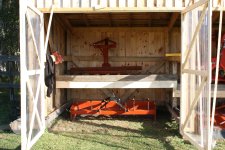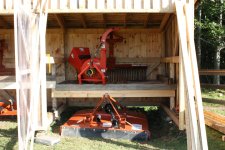Coyote machine
Super Member
- Joined
- May 4, 2009
- Messages
- 7,663
- Location
- Southern VT
- Tractor
- 22 SANY SY 50U, '10 Kioti DK 40se/hst KL-401 FEL, loaded tires, KB-2485 bhoe, Tuffline TB160 BB, Woods QA forks, MIE Hydraulic bhoe thumb & ripper tooth, Igland 4001 winch, & GR-20 Log Grapple. Woods BBX72" Brush Mower. Diamondplate aluminum canopy
Nice job Lloyd,
Snow flies around your neck of the woods when? Next week or two?
Is that a custom rig on the back of the Kioti - looks like a rear pallet fork setup?
As I reply I don't have the pics available to reference, but I was wondering if you could let light in the front via a transom type window above your doors, and skip the translucent panels?
Or you could use acrylic blocks to create a transom effect...
Just a thought.
Snow flies around your neck of the woods when? Next week or two?
Is that a custom rig on the back of the Kioti - looks like a rear pallet fork setup?
As I reply I don't have the pics available to reference, but I was wondering if you could let light in the front via a transom type window above your doors, and skip the translucent panels?
Or you could use acrylic blocks to create a transom effect...
Just a thought.
