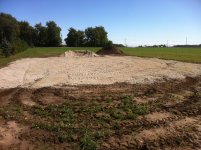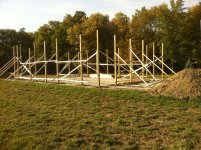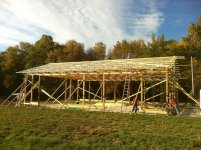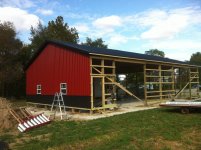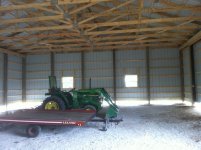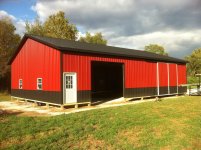You are using an out of date browser. It may not display this or other websites correctly.
You should upgrade or use an alternative browser.
You should upgrade or use an alternative browser.
Indiana pole barn project
- Thread starter bleazenb
- Start date
- Views: 9491
More options
Who Replied?
/ Indiana pole barn project
#11
bearcreek paul
Gold Member
That was a great day 24 posts done! If you keep that pace up you will be done in a few days.Looks good.
KennyG
Elite Member
I like the two tone siding. Is it a single piece with different coating or two separate vertical pieces lapped?
Luremaker
Veteran Member
I like the two tone siding. Is it a single piece with different coating or two separate vertical pieces lapped?
If you take a close look at the last photo posted you can see there are two separate vertical pieces of steel siding.
Attachments
Yes the two tone black is a 36" piece of seperate steel on the bottom. I've posted pics of the shell which is now complete. Now on to roughing in floor drains and bathroom. Any thoughts on what to use to close in bottom of building from bottom of grade board to ground, I need something to hold in the fill, 2 feet needed in back half! Hate to pay for treated tongue and groove all way to ground! I will have topsoil on outside up against building at some point. Thanks!
Attachments
wedge40
Veteran Member
- Joined
- Oct 8, 2007
- Messages
- 2,197
Yes the two tone black is a 36" piece of seperate steel on the bottom. I've posted pics of the shell which is now complete. Now on to roughing in floor drains and bathroom. Any thoughts on what to use to close in bottom of building from bottom of grade board to ground, I need something to hold in the fill, 2 feet needed in back half! Hate to pay for treated tongue and groove all way to ground! I will have topsoil on outside up against building at some point. Thanks!
I'll be curious to see the drain and bathroom layout. And how you trench it. As far as keeping the fill in I'd say for temp purposes you could use some cheap particle board if you plan to back fill in a reasonable time. How do you plan to heat the building? Yours is the same size as mine. But unlike you I made the mistake of putting the bottom boards too close to the ground and need to get about 2" of soil out before I can start getting ready to pour cement. I plan on heating with radient floor heat. So there is 7"-9" of room needed.
Wedge
