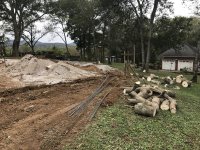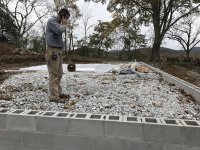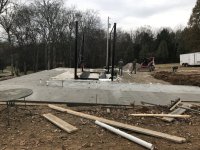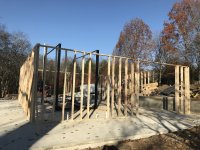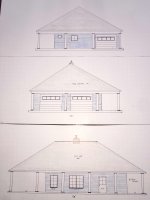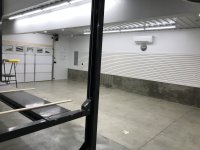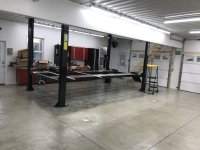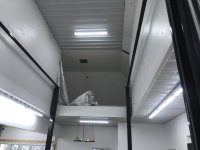Brendanspapa
Member
- Joined
- Mar 31, 2013
- Messages
- 34
- Location
- Jefferson, NC
- Tractor
- Farmall Super C (sold), MF 135 (sold), Kubota L4240, Kubota M9960, Kubota M6060, Kubota SVL75-2
Your local building materials supplier should be able to help with the engineering details, as they are fairly standard for a given area.
I recently built a similar building, using steel trusses on 6 x 6 posts. Posts are ground contact pressure treated, set 3 ft. deep into a 4 ft. deep x 18” dia. concrete foundation. The concrete extends just above ground to keep the posts dry. I also used steel straps for X bracing under the roof and wall skins to carry the wind load, (design for 140 mph). Posts and trusses on 12’ centers, 36’ span.
I recently built a similar building, using steel trusses on 6 x 6 posts. Posts are ground contact pressure treated, set 3 ft. deep into a 4 ft. deep x 18” dia. concrete foundation. The concrete extends just above ground to keep the posts dry. I also used steel straps for X bracing under the roof and wall skins to carry the wind load, (design for 140 mph). Posts and trusses on 12’ centers, 36’ span.
