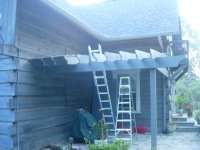johnday
Veteran Member
- Joined
- Nov 14, 2003
- Messages
- 1,400
- Location
- monroe michigan, barton city soon
- Tractor
- NH TC 35 had, now a TC35DA LS25 lawnmower
Richard; I'm probably reading more into this than I have too, but how do you plan on flashing your new roof to those great looking logs your using for siding? /forums/images/graemlins/confused.gif
On the roof slope issue, please use the icegaurd on anything less that 3/12, then install shingles over that. When you nail thru the icegaurd, the fasteners will self seal due to the icegaurd. Good luck. /forums/images/graemlins/grin.gif
Code, shmode. Codes are devloped to the minimum requirements. Nothing wrong with going to code or better. You may not have a code where you are, and NOT saying your building substandard, but find out what code "WOULD" require and go with that. I've had to repair many structures that were built with the, if it was good enough for grampa, it's good enough for me mentality. Sometimes the way grampa did it was just plain dangerous. I'm trying not to sound like I'm picking on you, just don't want you or yours to get injured or worse. Any new houses going up in your area? Take a dozen donuts with you, and go ask the builder some questions. I've had that happen to me before, ofcourse I like custard filled donuts anyway. /forums/images/graemlins/grin.gif
On the roof slope issue, please use the icegaurd on anything less that 3/12, then install shingles over that. When you nail thru the icegaurd, the fasteners will self seal due to the icegaurd. Good luck. /forums/images/graemlins/grin.gif
Code, shmode. Codes are devloped to the minimum requirements. Nothing wrong with going to code or better. You may not have a code where you are, and NOT saying your building substandard, but find out what code "WOULD" require and go with that. I've had to repair many structures that were built with the, if it was good enough for grampa, it's good enough for me mentality. Sometimes the way grampa did it was just plain dangerous. I'm trying not to sound like I'm picking on you, just don't want you or yours to get injured or worse. Any new houses going up in your area? Take a dozen donuts with you, and go ask the builder some questions. I've had that happen to me before, ofcourse I like custard filled donuts anyway. /forums/images/graemlins/grin.gif
