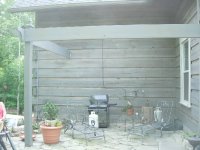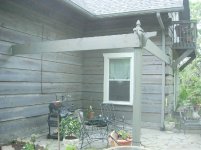Richard
Elite Member
- Joined
- Apr 6, 2000
- Messages
- 4,993
- Location
- Knoxville, TN
- Tractor
- International 1066 Full sized JCB Loader/Backhoe and a John Deere 430 to mow with
One of three pictures.
this picture is facing an overhang we're going to "roof". Post is 6x6 set about 12" (perhaps 18, I forget) and in concrete.
The rafters/joists are going to be going from left to right. I'm going to tie them into the log on the right (using hangers) and tie them into the 2x12 you see on the left.
The angle you are viewing is a 13 foot span. We are NOT going to have them on the same plane as this part, they are going to be higher on the right and be flush with the 2x12 on the left. Wife wants a small slant so (in this pic or the following) you will see we are going to move up a single 4x4 and then mount them to the next higher LOG. I'll have to cut both ends so they will be flush with the log and come down to the existing 2X12 you see on the left (which is 12' long)
I'm going to then put some plywood on top and shingle it to match our roof.
Questions:
1. I am planning on using 3/4" marine grade plywood, sufficient/overkill??
2. What kind of spacing might I need/want to use on the spanners so I have enough support strength? I'm going to space them evenly, but my thinking is roughly 16/18" OC. If it takes 14" to make them look "balanced" so be it. I'd rather have 2 extra up there than 1 too few (since I'll be walking on this to clear out the gutters above) /forums/images/graemlins/crazy.gif
3. Will the 2x12 on the LEFT (12' long) be strong enough to support all this attached stuff?
I don't know if I posted on this project a year ago or not, but this is the post I dug for, carried up the hill, set into concrete and the VERY next day the wife says in a VERY small voice...
"will you be mad if we move it 6 inches further out"
/forums/images/graemlins/tongue.gif
I commenced to rip it down and move it out six more inches. That necessitated removing the stringers (right name?) and the post. resetting the post (after digging out new hole and partially filling in old one. And then I had to get a new 2x12 because I'd already cut the original to length /forums/images/graemlins/tongue.gif
Alas, the things we do for our women
this picture is facing an overhang we're going to "roof". Post is 6x6 set about 12" (perhaps 18, I forget) and in concrete.
The rafters/joists are going to be going from left to right. I'm going to tie them into the log on the right (using hangers) and tie them into the 2x12 you see on the left.
The angle you are viewing is a 13 foot span. We are NOT going to have them on the same plane as this part, they are going to be higher on the right and be flush with the 2x12 on the left. Wife wants a small slant so (in this pic or the following) you will see we are going to move up a single 4x4 and then mount them to the next higher LOG. I'll have to cut both ends so they will be flush with the log and come down to the existing 2X12 you see on the left (which is 12' long)
I'm going to then put some plywood on top and shingle it to match our roof.
Questions:
1. I am planning on using 3/4" marine grade plywood, sufficient/overkill??
2. What kind of spacing might I need/want to use on the spanners so I have enough support strength? I'm going to space them evenly, but my thinking is roughly 16/18" OC. If it takes 14" to make them look "balanced" so be it. I'd rather have 2 extra up there than 1 too few (since I'll be walking on this to clear out the gutters above) /forums/images/graemlins/crazy.gif
3. Will the 2x12 on the LEFT (12' long) be strong enough to support all this attached stuff?
I don't know if I posted on this project a year ago or not, but this is the post I dug for, carried up the hill, set into concrete and the VERY next day the wife says in a VERY small voice...
"will you be mad if we move it 6 inches further out"
/forums/images/graemlins/tongue.gif
I commenced to rip it down and move it out six more inches. That necessitated removing the stringers (right name?) and the post. resetting the post (after digging out new hole and partially filling in old one. And then I had to get a new 2x12 because I'd already cut the original to length /forums/images/graemlins/tongue.gif
Alas, the things we do for our women


